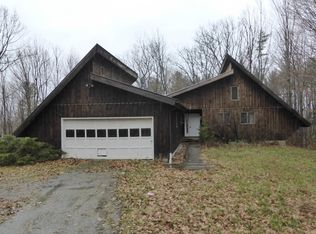Sold for $535,000 on 10/24/24
$535,000
260 Tower Rd, Bennington, VT 05201
4beds
3,976sqft
Single Family Residence
Built in 1981
45.69 Acres Lot
$548,200 Zestimate®
$135/sqft
$4,237 Estimated rent
Home value
$548,200
Estimated sales range
Not available
$4,237/mo
Zestimate® history
Loading...
Owner options
Explore your selling options
What's special
Beautiful 4-bedroom, 2 ½ bathroom home in Pownal VT on 45 acres, with mountain views. Private retreat, with fiber optic internet available to keep you connected to the world when you want to be. Walk in through the attached single car garage, and you'll find a mud room leading into a lower level with living area, hot tub room, 3/4 bathroom, and plenty of storage. There's also a mechanical room that houses the 200-amp electrical panel, heat pump hot water heater, and Tesla wall - a home battery that stores power from the solar panels on the roof. Walk upstairs to the main floor where you'll find the open kitchen/dining area (with an enclosed sun porch off the kitchen that leads to the front deck), a large living room with vaulted ceilings and stone fireplace, with a second deck off the living room. There's also a bedroom, laundry room, half bath for guests, as well as a bonus room that could be used as an office. Finally, the top floor includes 3 bedrooms, another full bath with tub, and more storage. Also on the property are a wood shed, built in 2014, and a 600+ square foot studio to bring out your creativity, or finish into a guest house.
Zillow last checked: 8 hours ago
Listing updated: June 19, 2025 at 12:22pm
Listed by:
Allison Pacelli 413-346-3101,
PACELLI ZEPKA
Bought with:
Non Member
NON-MEMBER / RECIPROCAL
Source: BCMLS,MLS#: 243258
Facts & features
Interior
Bedrooms & bathrooms
- Bedrooms: 4
- Bathrooms: 3
- Full bathrooms: 2
- 1/2 bathrooms: 1
Heating
- Propane, Electric, Fireplace(s)
Cooling
- Electric
Appliances
- Included: Dishwasher, Dryer, Range, Refrigerator, Washer, Wtr Treatment-Own
Features
- Sun Room, Vaulted Ceiling(s)
- Flooring: Carpet, Ceramic Tile, Wood
- Basement: Walk-Out Access,Garage Access,Finished
- Has fireplace: Yes
Interior area
- Total structure area: 3,976
- Total interior livable area: 3,976 sqft
Property
Parking
- Total spaces: 1
- Parking features: Garage
- Attached garage spaces: 1
- Details: Garaged
Features
- Patio & porch: Deck
- Exterior features: Mature Landscaping
- Has spa: Yes
- Spa features: Indoor Hot Tub
- Has view: Yes
- View description: Scenic, Hill/Mountain
Lot
- Size: 45.69 Acres
- Dimensions: approx 1400' x 1400'
Details
- Additional structures: Outbuilding
- Parcel number: 49515611457
- Zoning description: Residential
Construction
Type & style
- Home type: SingleFamily
- Architectural style: Contemporary
- Property subtype: Single Family Residence
Materials
- Roof: Asphalt Shingles
Condition
- Year built: 1981
Utilities & green energy
- Electric: 200 Amp, Circuit Breakers
- Sewer: Private Sewer
- Water: Private
- Utilities for property: Fiber Optic Availabl
Green energy
- Energy generation: Solar Panels Rented
Community & neighborhood
Security
- Security features: Alarm System
Location
- Region: Bennington
Price history
| Date | Event | Price |
|---|---|---|
| 10/24/2024 | Sold | $535,000-23.5%$135/sqft |
Source: | ||
| 10/21/2024 | Pending sale | $699,000$176/sqft |
Source: | ||
| 8/8/2024 | Price change | $699,000-6.7%$176/sqft |
Source: | ||
| 5/21/2024 | Listed for sale | $749,000+88.2%$188/sqft |
Source: | ||
| 12/15/2016 | Listing removed | $398,000$100/sqft |
Source: ALTON & WESTALL REAL ESTATE AGENCY, LLC #217020 | ||
Public tax history
| Year | Property taxes | Tax assessment |
|---|---|---|
| 2025 | -- | $406,400 |
| 2024 | -- | $406,400 |
| 2023 | -- | $406,400 |
Find assessor info on the county website
Neighborhood: 05201
Nearby schools
GreatSchools rating
- 3/10Mt. Anthony Union Middle SchoolGrades: 6-8Distance: 5.5 mi
- 5/10Mt. Anthony Senior Uhsd #14Grades: 9-12Distance: 4.2 mi

Get pre-qualified for a loan
At Zillow Home Loans, we can pre-qualify you in as little as 5 minutes with no impact to your credit score.An equal housing lender. NMLS #10287.
