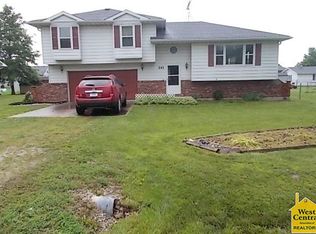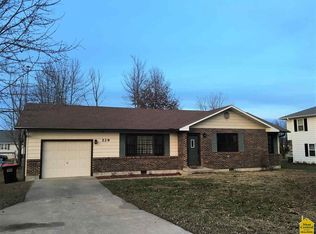Sold on 06/25/25
Price Unknown
260 Thorn Tree Rd, Lincoln, MO 65338
3beds
1,693sqft
Single Family Residence
Built in 2024
0.34 Acres Lot
$312,700 Zestimate®
$--/sqft
$1,868 Estimated rent
Home value
$312,700
Estimated sales range
Not available
$1,868/mo
Zestimate® history
Loading...
Owner options
Explore your selling options
What's special
Discover elegance and accessibility in this brand-new custom-built home, nestled on a spacious lot in desirable Lincoln. Spanning nearly 1,700 square feet on a single level, this thoughtfully designed residence offers 3 bedrooms, 2 full bathrooms, and a 2-car attached garage. Perfect for both comfort and entertaining, the home features a welcoming covered front porch and an expansive covered patio. The modern open floor plan showcases exquisite custom cabinetry throughout. Full handicap accessibility ensures this home is ready to accommodate all lifestyles. Experience the perfect blend of luxury and functionality at $319,900. Schedule your private showing today to appreciate the exceptional craftsmanship and attention to detail firsthand. Given the prime location and outstanding features, this remarkable property is expected to sell quickly.
Zillow last checked: 8 hours ago
Listing updated: June 25, 2025 at 11:27am
Listed by:
KENNIE VON HOLTEN 660-229-2968,
Reece Nichols Golden Key Realty 660-438-7228
Bought with:
KENNIE VON HOLTEN, 1999121517
Reece Nichols Golden Key Realty
Source: WCAR MO,MLS#: 98872
Facts & features
Interior
Bedrooms & bathrooms
- Bedrooms: 3
- Bathrooms: 2
- Full bathrooms: 2
Kitchen
- Features: Custom Built Cabinet
Heating
- Forced Air, Electric, Heat Pump
Cooling
- Central Air, Electric
Appliances
- Included: Dishwasher, Electric Oven/Range, Microwave, Electric Water Heater, Gas Water Heater
- Laundry: Main Level
Features
- Flooring: Laminate
- Windows: All, Thermal/Multi-Pane, Vinyl, Drapes/Curtains/Rods: All Stay
- Basement: Crawl Space
- Has fireplace: No
Interior area
- Total structure area: 1,693
- Total interior livable area: 1,693 sqft
- Finished area above ground: 1,693
Property
Parking
- Total spaces: 2
- Parking features: Attached, Garage Door Opener
- Attached garage spaces: 2
Features
- Patio & porch: Covered
Lot
- Size: 0.34 Acres
- Dimensions: 100 x 150
Construction
Type & style
- Home type: SingleFamily
- Architectural style: Ranch
- Property subtype: Single Family Residence
Materials
- Stone, Vinyl Siding
- Foundation: Concrete Perimeter
- Roof: Composition
Condition
- Year built: 2024
Utilities & green energy
- Electric: 220 Volts
- Sewer: Public Sewer
- Water: Public
Community & neighborhood
Security
- Security features: Smoke Detector(s)
Location
- Region: Lincoln
- Subdivision: Lincoln City
Other
Other facts
- Road surface type: Asphalt
Price history
| Date | Event | Price |
|---|---|---|
| 6/25/2025 | Sold | -- |
Source: | ||
| 6/18/2025 | Pending sale | $311,900$184/sqft |
Source: | ||
| 5/19/2025 | Contingent | $311,900$184/sqft |
Source: | ||
| 5/14/2025 | Pending sale | $311,900$184/sqft |
Source: | ||
| 4/14/2025 | Price change | $311,900-2.5%$184/sqft |
Source: | ||
Public tax history
Tax history is unavailable.
Neighborhood: 65338
Nearby schools
GreatSchools rating
- 7/10Lincoln Elementary SchoolGrades: K-6Distance: 0.8 mi
- 3/10Lincoln High SchoolGrades: 7-12Distance: 0.8 mi
Schools provided by the listing agent
- District: Lincoln
Source: WCAR MO. This data may not be complete. We recommend contacting the local school district to confirm school assignments for this home.

