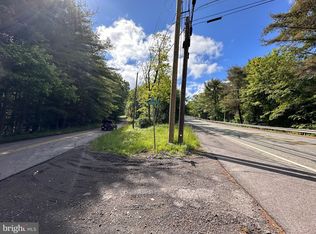Huge Ranch with open floor plan, hardwood floors, 2 car garage, full basement on over an acre. The huge deck and covered porch overlooks a gorgeous backyard. Convenient location but on a street with very little traffic. Spacious Bedroom suite has a private bath with a beautiful oversized tile shower. The HUGE great room open floor plan features living area with fireplace, dining area and a Big kitchen! with pantry. There is also a familyroom. Large covered porch out front to welcome guests. Owner recently installed a new, top of the line HVAC system. Chicken coop can stay or be removed.
This property is off market, which means it's not currently listed for sale or rent on Zillow. This may be different from what's available on other websites or public sources.
