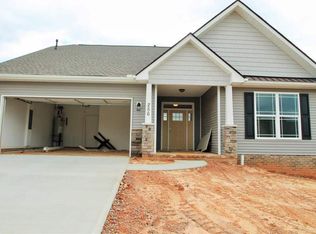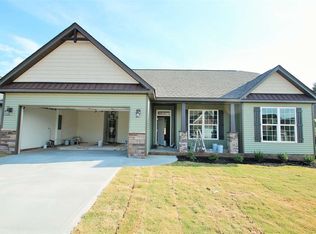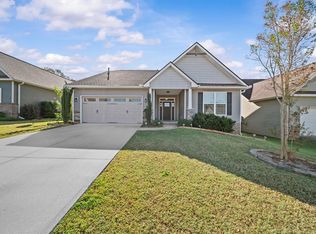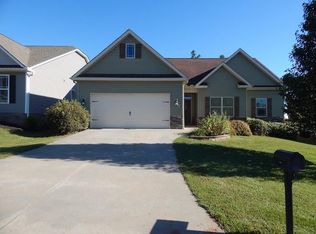Sold for $340,000
$340,000
260 Terrace View Way, Seneca, SC 29678
3beds
1,927sqft
Single Family Residence
Built in 2009
7,840.8 Square Feet Lot
$344,000 Zestimate®
$176/sqft
$1,687 Estimated rent
Home value
$344,000
$296,000 - $399,000
$1,687/mo
Zestimate® history
Loading...
Owner options
Explore your selling options
What's special
Beautiful 3-Bedroom, 2-Bath Home with Outdoor Living in a Prime Neighborhood
Welcome to this stunning 3-bedroom, 2-full-bath home, perfectly situated in one of the area’s most sought-after neighborhoods. With spacious, open-concept living and thoughtfully designed indoor-outdoor flow, this home is ideal for both everyday comfort and stylish entertaining.
Step inside to a light-filled living space that blends seamlessly into the kitchen and dining areas. Each of the two full bathrooms is elegantly appointed, offering convenience and privacy for every bedroom — perfect for families or hosting guests.
Enjoy year-round outdoor living with a private patio that’s perfect for barbecues, morning coffee, or relaxing evenings under the stars. The surrounding community is quiet, friendly, and well-maintained, offering the perfect blend of peace and convenience.
Don’t miss the chance to call this exceptional property your next home — schedule your showing today!
Zillow last checked: 8 hours ago
Listing updated: September 10, 2025 at 10:41am
Listed by:
Diannia Griffith 864-247-1508,
Bob Hill Realty
Bought with:
Wendy Carnes, 39682
RE/MAX Results - Greenville
Source: WUMLS,MLS#: 20285966 Originating MLS: Western Upstate Association of Realtors
Originating MLS: Western Upstate Association of Realtors
Facts & features
Interior
Bedrooms & bathrooms
- Bedrooms: 3
- Bathrooms: 2
- Full bathrooms: 2
- Main level bathrooms: 2
- Main level bedrooms: 3
Heating
- Heat Pump
Cooling
- Heat Pump
Appliances
- Included: Dryer, Dishwasher, Electric Oven, Electric Range, Disposal, Microwave, Refrigerator, Tankless Water Heater, Washer
- Laundry: Washer Hookup, Electric Dryer Hookup
Features
- Bookcases, Built-in Features, Tray Ceiling(s), Ceiling Fan(s), French Door(s)/Atrium Door(s), Fireplace, Granite Counters, Garden Tub/Roman Tub, High Ceilings, Smooth Ceilings, Vaulted Ceiling(s), Walk-In Closet(s), Walk-In Shower, Window Treatments
- Flooring: Carpet, Ceramic Tile, Hardwood
- Doors: French Doors
- Windows: Blinds, Insulated Windows, Tilt-In Windows, Vinyl
- Basement: None,Sump Pump
- Has fireplace: Yes
- Fireplace features: Gas, Gas Log, Option
Interior area
- Total structure area: 2,083
- Total interior livable area: 1,927 sqft
- Finished area above ground: 1,927
- Finished area below ground: 0
Property
Parking
- Total spaces: 2
- Parking features: Attached, Garage, Driveway, Garage Door Opener
- Attached garage spaces: 2
Accessibility
- Accessibility features: Low Threshold Shower
Features
- Levels: One
- Stories: 1
- Patio & porch: Front Porch, Patio
- Exterior features: Gas Grill, Outdoor Kitchen, Paved Driveway, Porch, Patio
Lot
- Size: 7,840 sqft
- Features: Level, Outside City Limits, Subdivision
Details
- Parcel number: 2400701017
Construction
Type & style
- Home type: SingleFamily
- Architectural style: Craftsman
- Property subtype: Single Family Residence
Materials
- Stone, Vinyl Siding
- Foundation: Slab
- Roof: Architectural,Shingle
Condition
- Year built: 2009
Utilities & green energy
- Sewer: Public Sewer
- Water: Public
- Utilities for property: Underground Utilities
Community & neighborhood
Security
- Security features: Security System Owned, Smoke Detector(s)
Location
- Region: Seneca
- Subdivision: Shadowood
HOA & financial
HOA
- Has HOA: Yes
- HOA fee: $400 annually
Other
Other facts
- Listing agreement: Exclusive Agency
Price history
| Date | Event | Price |
|---|---|---|
| 9/10/2025 | Sold | $340,000-2.8%$176/sqft |
Source: | ||
| 8/5/2025 | Contingent | $349,900$182/sqft |
Source: | ||
| 7/21/2025 | Price change | $349,900-5.4%$182/sqft |
Source: | ||
| 6/26/2025 | Price change | $369,999-4.9%$192/sqft |
Source: | ||
| 6/4/2025 | Price change | $389,000-2.5%$202/sqft |
Source: | ||
Public tax history
| Year | Property taxes | Tax assessment |
|---|---|---|
| 2024 | $1,595 | $7,420 |
| 2023 | $1,595 | $7,420 |
| 2022 | -- | -- |
Find assessor info on the county website
Neighborhood: 29678
Nearby schools
GreatSchools rating
- 4/10Ravenel Elementary SchoolGrades: PK-5Distance: 0.7 mi
- 6/10Seneca Middle SchoolGrades: 6-8Distance: 3.6 mi
- 6/10Seneca High SchoolGrades: 9-12Distance: 4.6 mi
Schools provided by the listing agent
- Elementary: Ravenel Elm
- Middle: Seneca Middle
- High: Seneca High
Source: WUMLS. This data may not be complete. We recommend contacting the local school district to confirm school assignments for this home.
Get a cash offer in 3 minutes
Find out how much your home could sell for in as little as 3 minutes with a no-obligation cash offer.
Estimated market value$344,000
Get a cash offer in 3 minutes
Find out how much your home could sell for in as little as 3 minutes with a no-obligation cash offer.
Estimated market value
$344,000



