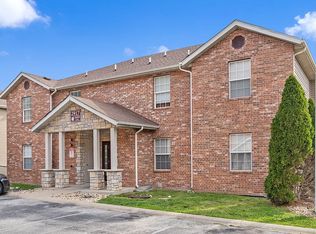4850 sq feet of prime office space. Was used as a medical facility. Space includes a large waiting area with restroom facilities. Adjacent is a reception area, business office and two additional administrative offices. One side of the building has three exam rooms and an office area, restroom, and janitorial facility. The end of the building has what was used as a treatment room, it is larger than the exam rooms. The South side of the building has three offices, five exam rooms, a restroom, and a storage room. The center of the building has a nurses station, lab room x-ray/tornado safe room and two additional restroom facilities. (See floor plan in documents).
This property is off market, which means it's not currently listed for sale or rent on Zillow. This may be different from what's available on other websites or public sources.
