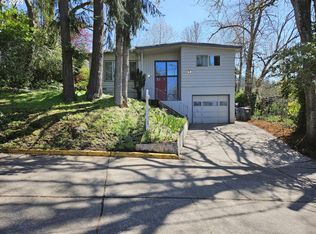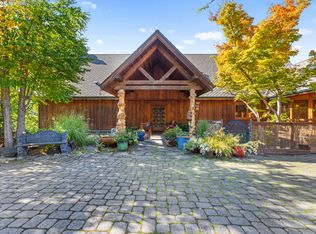Sold
$560,000
260 Sunset Dr, Eugene, OR 97403
4beds
2,006sqft
Residential, Single Family Residence
Built in 1960
5,662.8 Square Feet Lot
$560,300 Zestimate®
$279/sqft
$3,696 Estimated rent
Home value
$560,300
$510,000 - $611,000
$3,696/mo
Zestimate® history
Loading...
Owner options
Explore your selling options
What's special
First time on the market in over 50 years! This well-loved home is ready for its next occupants looking for some sweat equity opportunity or investor that wants to add to their portfolio with a great southeast Eugene address. Fabulous location just steps from Hendrick's Park and close proximity to University of Oregon campus. Enjoy filtered views across the valley from the large picture windows from the living room. A true split-level design with 3 bedrooms and 1 bathroom on main floor. The open living/dining room is bathed in natural light and features original hardwood floors, access to side deck from living room, and access to back patio from both the dining and kitchen. Downstairs you will find an additional bedroom and bathroom, plus an oversized family room with fireplace, vintage kitchenette, closet, and exterior entry with side deck - presents great possibility for dual-living situations. Very minimal landscape to fuss with and a 2-car carport for covered parking off the street. Home has been pre-inspected and priced to reflect need for updates. A worthy project with great upside potential!
Zillow last checked: 8 hours ago
Listing updated: December 27, 2024 at 05:18am
Listed by:
Tiffany Matthews 541-968-3233,
Home Realty Group,
Connor Matthews 541-359-6973,
Home Realty Group
Bought with:
Freeman Corbin, 201217424
Hybrid Real Estate
Source: RMLS (OR),MLS#: 24481255
Facts & features
Interior
Bedrooms & bathrooms
- Bedrooms: 4
- Bathrooms: 2
- Full bathrooms: 2
Primary bedroom
- Features: Hardwood Floors
- Level: Upper
Bedroom 2
- Features: Bookcases, Hardwood Floors
- Level: Upper
Bedroom 3
- Features: Hardwood Floors
- Level: Upper
Bedroom 4
- Features: Wallto Wall Carpet
- Level: Lower
Dining room
- Features: Hardwood Floors, Sliding Doors
- Level: Upper
Family room
- Features: Exterior Entry, Fireplace, Closet, Wallto Wall Carpet
- Level: Lower
Kitchen
- Level: Upper
Living room
- Features: Fireplace, Hardwood Floors
- Level: Upper
Heating
- Ceiling, Fireplace(s)
Cooling
- None
Appliances
- Included: Dishwasher, Free-Standing Range, Free-Standing Refrigerator, Washer/Dryer, Electric Water Heater, Tank Water Heater
- Laundry: Laundry Room
Features
- Bookcases, Closet
- Flooring: Hardwood, Wall to Wall Carpet
- Doors: Sliding Doors
- Windows: Aluminum Frames
- Basement: Daylight,Partial,Partially Finished
- Number of fireplaces: 2
- Fireplace features: Wood Burning
Interior area
- Total structure area: 2,006
- Total interior livable area: 2,006 sqft
Property
Parking
- Total spaces: 2
- Parking features: Carport
- Garage spaces: 2
- Has carport: Yes
Features
- Levels: Multi/Split
- Stories: 2
- Patio & porch: Deck, Patio
- Exterior features: Exterior Entry
- Has view: Yes
- View description: City, Seasonal, Valley
Lot
- Size: 5,662 sqft
- Features: Gentle Sloping, Level, Sloped, SqFt 5000 to 6999
Details
- Parcel number: 0585842
Construction
Type & style
- Home type: SingleFamily
- Property subtype: Residential, Single Family Residence
Materials
- Wood Siding
- Roof: Composition
Condition
- Resale
- New construction: No
- Year built: 1960
Utilities & green energy
- Sewer: Public Sewer
- Water: Public
Community & neighborhood
Location
- Region: Eugene
Other
Other facts
- Listing terms: Cash,Conventional
- Road surface type: Paved
Price history
| Date | Event | Price |
|---|---|---|
| 12/27/2024 | Sold | $560,000-5.9%$279/sqft |
Source: | ||
| 12/11/2024 | Pending sale | $595,000$297/sqft |
Source: | ||
| 11/18/2024 | Listed for sale | $595,000$297/sqft |
Source: | ||
Public tax history
| Year | Property taxes | Tax assessment |
|---|---|---|
| 2025 | $6,891 +1.3% | $353,677 +3% |
| 2024 | $6,805 +2.6% | $343,376 +3% |
| 2023 | $6,632 +4% | $333,375 +3% |
Find assessor info on the county website
Neighborhood: Fairmount
Nearby schools
GreatSchools rating
- 8/10Edison Elementary SchoolGrades: K-5Distance: 0.6 mi
- 6/10Roosevelt Middle SchoolGrades: 6-8Distance: 1.3 mi
- 8/10South Eugene High SchoolGrades: 9-12Distance: 1.2 mi
Schools provided by the listing agent
- Elementary: Edison
- Middle: Roosevelt
- High: South Eugene
Source: RMLS (OR). This data may not be complete. We recommend contacting the local school district to confirm school assignments for this home.

Get pre-qualified for a loan
At Zillow Home Loans, we can pre-qualify you in as little as 5 minutes with no impact to your credit score.An equal housing lender. NMLS #10287.
Sell for more on Zillow
Get a free Zillow Showcase℠ listing and you could sell for .
$560,300
2% more+ $11,206
With Zillow Showcase(estimated)
$571,506
