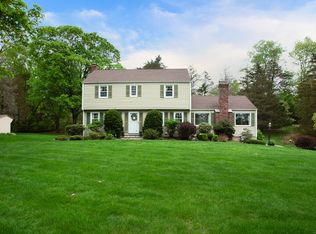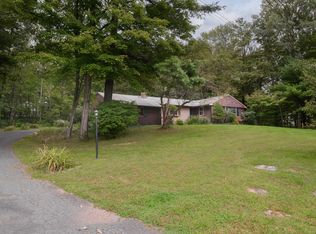Sold for $486,000
$486,000
260 Stratton Brook Road, Simsbury, CT 06092
4beds
1,825sqft
Single Family Residence
Built in 1962
1.08 Acres Lot
$516,600 Zestimate®
$266/sqft
$3,022 Estimated rent
Home value
$516,600
$486,000 - $553,000
$3,022/mo
Zestimate® history
Loading...
Owner options
Explore your selling options
What's special
Welcome to this beautifully maintained 4-bedroom Cape-style home, brimming with charm and modern convenience. The stylish kitchen and dining area are perfect for entertaining, featuring sleek corian countertops, ample storage, gas cooking, and generous work surfaces that make meal prep a breeze. Hardwood floors do flow throughout the home under any wall-to-wall carpeting, with the exception of the spacious and newly carpeted tandem bedroom with the built-in. Enjoy the comfort of thermopane windows, a whole-house generator, and a breezeway connecting the garage to the kitchen with convenient access to both the front and back of the home. With regularly maintained mechanicals and a beautifully landscaped yard, this property offers both functionality and beauty. Step out onto the deck and unwind in a serene outdoor setting, ideal for relaxing and enjoying nature. This home is a true gem!
Zillow last checked: 8 hours ago
Listing updated: March 14, 2025 at 10:35am
Listed by:
Cheryl E. Arcidiacono 860-604-5675,
Berkshire Hathaway NE Prop. 860-677-7321
Bought with:
Eileen E. Anderson, RES.0762060
Berkshire Hathaway NE Prop.
Source: Smart MLS,MLS#: 24075810
Facts & features
Interior
Bedrooms & bathrooms
- Bedrooms: 4
- Bathrooms: 2
- Full bathrooms: 1
- 1/2 bathrooms: 1
Primary bedroom
- Features: Wall/Wall Carpet, Hardwood Floor
- Level: Upper
- Area: 299 Square Feet
- Dimensions: 13 x 23
Bedroom
- Features: Hardwood Floor
- Level: Upper
- Area: 187 Square Feet
- Dimensions: 11 x 17
Bedroom
- Features: Hardwood Floor
- Level: Upper
- Area: 156 Square Feet
- Dimensions: 12 x 13
Bedroom
- Features: Built-in Features, Wall/Wall Carpet
- Level: Upper
- Area: 176 Square Feet
- Dimensions: 11 x 16
Dining room
- Features: Remodeled, Built-in Features, Hardwood Floor
- Level: Main
- Area: 169 Square Feet
- Dimensions: 13 x 13
Family room
- Features: Built-in Features, Fireplace, Wood Stove, Sliders, Wall/Wall Carpet, Hardwood Floor
- Level: Main
- Area: 414 Square Feet
- Dimensions: 18 x 23
Kitchen
- Features: Remodeled, Corian Counters, Kitchen Island, Pantry, Hardwood Floor
- Level: Main
- Area: 156 Square Feet
- Dimensions: 12 x 13
Living room
- Features: Fireplace, Wall/Wall Carpet, Hardwood Floor
- Level: Main
- Area: 325 Square Feet
- Dimensions: 13 x 25
Heating
- Hot Water, Natural Gas
Cooling
- None
Appliances
- Included: Gas Range, Microwave, Refrigerator, Dishwasher, Washer, Dryer, Water Heater
- Laundry: Lower Level
Features
- Wired for Data
- Windows: Thermopane Windows
- Basement: Full,Unfinished,Sump Pump,Storage Space,Interior Entry,Concrete
- Attic: Crawl Space,Storage,Access Via Hatch
- Number of fireplaces: 2
- Fireplace features: Insert
Interior area
- Total structure area: 1,825
- Total interior livable area: 1,825 sqft
- Finished area above ground: 1,825
Property
Parking
- Total spaces: 2
- Parking features: Attached, Garage Door Opener
- Attached garage spaces: 2
Features
- Patio & porch: Deck
Lot
- Size: 1.08 Acres
- Features: Level
Details
- Parcel number: 698000
- Zoning: R-40
- Other equipment: Generator
Construction
Type & style
- Home type: SingleFamily
- Architectural style: Cape Cod
- Property subtype: Single Family Residence
Materials
- Vinyl Siding
- Foundation: Concrete Perimeter
- Roof: Asphalt
Condition
- New construction: No
- Year built: 1962
Utilities & green energy
- Sewer: Septic Tank
- Water: Public
Green energy
- Energy efficient items: Windows
Community & neighborhood
Location
- Region: West Simsbury
- Subdivision: West Simsbury
Price history
| Date | Event | Price |
|---|---|---|
| 3/14/2025 | Sold | $486,000+8%$266/sqft |
Source: | ||
| 2/28/2025 | Pending sale | $449,900$247/sqft |
Source: | ||
| 2/27/2025 | Listed for sale | $449,900$247/sqft |
Source: | ||
Public tax history
| Year | Property taxes | Tax assessment |
|---|---|---|
| 2025 | $8,592 +2.6% | $251,510 |
| 2024 | $8,378 +4.7% | $251,510 |
| 2023 | $8,003 +8.6% | $251,510 +31.9% |
Find assessor info on the county website
Neighborhood: West Simsbury
Nearby schools
GreatSchools rating
- 8/10Tootin' Hills SchoolGrades: K-6Distance: 0.8 mi
- 7/10Henry James Memorial SchoolGrades: 7-8Distance: 2.1 mi
- 10/10Simsbury High SchoolGrades: 9-12Distance: 1.5 mi
Schools provided by the listing agent
- High: Simsbury
Source: Smart MLS. This data may not be complete. We recommend contacting the local school district to confirm school assignments for this home.

Get pre-qualified for a loan
At Zillow Home Loans, we can pre-qualify you in as little as 5 minutes with no impact to your credit score.An equal housing lender. NMLS #10287.

