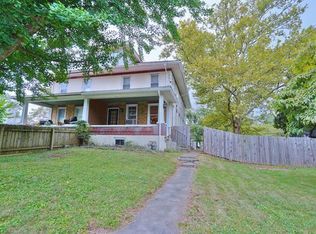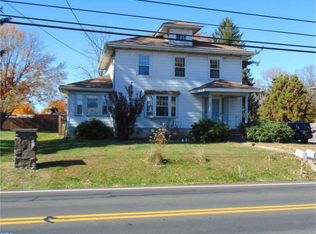Convenient to schools, parks, recreation, churches, shops, farmers market within walking distance, access to major roads
This property is off market, which means it's not currently listed for sale or rent on Zillow. This may be different from what's available on other websites or public sources.


