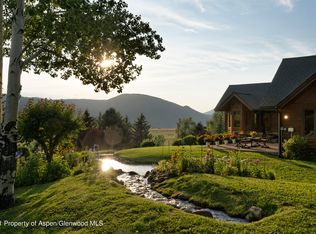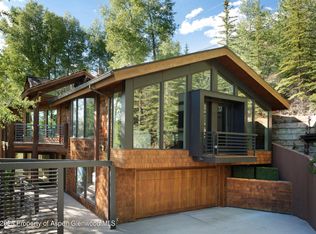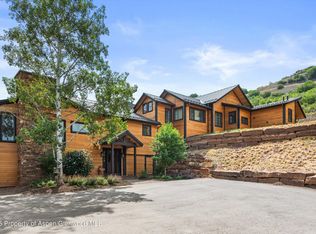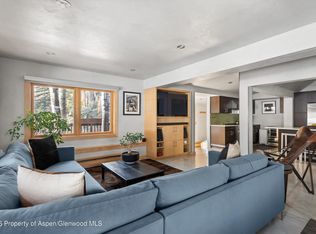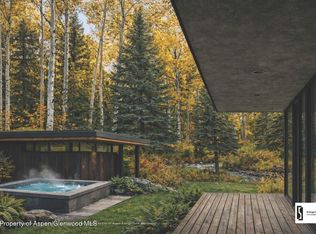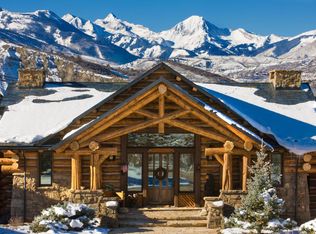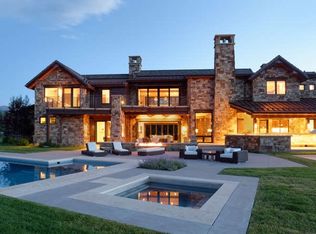Nestled on lower Star Mesa Road just 10 minutes from Aspen, this one-of-a-kind private property offers breathtaking views of the upper Roaring Fork Valley and is surrounded by open space. Set on 17.6 acres, it features a charming, historic log home and barn—ready to be transformed into a spectacular estate. This unique opportunity allows you to live in the future guest house while building a main house, and also have a barn and greenhouse. Enjoy the romance of true Colorado mountain living on this ranch. The land's unique layout includes flat, usable spaces on the lower portion and gently sloping hillsides with scrub oak, aspen, and pine, making it ideal for development. The north boundary is defined by the picturesque Salvation Ditch, enhancing the property's tranquil setting and adding valuable water rights.
With southern exposure and unobstructed panoramic views of Mount Daly, Hayden Peak, and all four local ski areas, this site offers endless possibilities. Imagine transforming the existing structures with a new residence that blends cutting-edge design, modern craftsmanship, and the timeless charm. Bring your vision to life and create something truly exceptional. Recently updated with light renovations, the property is ready for its next chapter.
For sale
$15,950,000
260 Star Mesa Rd, Aspen, CO 81611
4beds
3,732sqft
Est.:
Single Family Residence
Built in 1910
17.6 Acres Lot
$-- Zestimate®
$4,274/sqft
$-- HOA
What's special
Historic log homeSouthern exposureSurrounded by open spaceLight renovationsGently sloping hillsidesFlat usable spaces
- 285 days |
- 772 |
- 20 |
Zillow last checked: 8 hours ago
Listing updated: November 04, 2025 at 05:56pm
Listed by:
Erik Berg (970)925-8400,
ENGEL & VOLKERS
Source: AGSMLS,MLS#: 188148
Tour with a local agent
Facts & features
Interior
Bedrooms & bathrooms
- Bedrooms: 4
- Bathrooms: 6
- Full bathrooms: 3
- 1/2 bathrooms: 3
Heating
- Hot Water, Natural Gas, Baseboard
Cooling
- None
Appliances
- Laundry: Inside
Features
- Basement: Crawl Space
- Number of fireplaces: 1
- Fireplace features: Wood Burning
- Furnished: Yes
Interior area
- Total structure area: 3,732
- Total interior livable area: 3,732 sqft
Property
Parking
- Total spaces: 2
- Parking features: Garage
- Garage spaces: 2
Lot
- Size: 17.6 Acres
- Features: Cul-De-Sac, Landscaped
Details
- Parcel number: 264322400011
- Zoning: RS-20
Construction
Type & style
- Home type: SingleFamily
- Architectural style: Contemporary,Cabin
- Property subtype: Single Family Residence
Materials
- Concrete, Other, Log, Frame
Condition
- Good
- New construction: No
- Year built: 1910
Utilities & green energy
- Water: Cistern
- Utilities for property: Propane
Community & HOA
Community
- Subdivision: Star Mesa
Location
- Region: Aspen
Financial & listing details
- Price per square foot: $4,274/sqft
- Tax assessed value: $11,828,700
- Annual tax amount: $21,367
- Date on market: 5/11/2025
- Listing terms: Cash
- Inclusions: Dryer, Freezer, Refrigerator, Washer, Window Coverings, Range, Dishwasher
Estimated market value
Not available
Estimated sales range
Not available
$24,704/mo
Price history
Price history
| Date | Event | Price |
|---|---|---|
| 5/11/2025 | Listed for sale | $15,950,000+165.8%$4,274/sqft |
Source: AGSMLS #188148 Report a problem | ||
| 12/30/2020 | Sold | $6,000,000-46.9%$1,608/sqft |
Source: Public Record Report a problem | ||
| 12/2/2020 | Listing removed | $8,000$2/sqft |
Source: Engel & Voelkers Aspen #167273 Report a problem | ||
| 10/27/2020 | Listed for rent | $8,000$2/sqft |
Source: ENGEL & VOLKERS #167273 Report a problem | ||
| 7/22/2011 | Listing removed | $11,300,000$3,028/sqft |
Source: Chaffin Light Real Estate Aspen #122068 Report a problem | ||
| 7/20/2011 | Listed for sale | $11,300,000$3,028/sqft |
Source: Chaffin Light Real Estate Aspen #122068 Report a problem | ||
Public tax history
Public tax history
| Year | Property taxes | Tax assessment |
|---|---|---|
| 2025 | $21,156 +9.6% | $749,630 +1.2% |
| 2024 | $19,297 +90.8% | $740,700 -0.8% |
| 2023 | $10,113 0% | $746,740 +133.1% |
| 2022 | $10,113 | $320,310 -3.1% |
| 2021 | -- | $330,450 +33.3% |
| 2020 | $7,644 +0.5% | $247,890 |
| 2019 | $7,603 -1.9% | $247,890 -0.7% |
| 2018 | $7,747 | $249,520 -1.3% |
| 2017 | $7,747 +15.2% | $252,840 -22% |
| 2016 | $6,726 -23.5% | $324,110 +0.1% |
| 2015 | $8,795 +18.2% | $323,910 +17.8% |
| 2014 | $7,443 | $275,060 -10.2% |
| 2011 | -- | $306,280 -31.7% |
| 2010 | -- | $448,390 |
| 2009 | -- | $448,390 +8.2% |
| 2008 | $10,242 | $414,370 |
| 2002 | -- | -- |
| 2001 | -- | -- |
Find assessor info on the county website
BuyAbility℠ payment
Est. payment
$82,955/mo
Principal & interest
$77771
Property taxes
$5184
Climate risks
Neighborhood: 81611
Nearby schools
GreatSchools rating
- 5/10Aspen Middle SchoolGrades: 5-8Distance: 4.3 mi
- 9/10Aspen High SchoolGrades: 9-12Distance: 4.3 mi
- 8/10Aspen Elementary SchoolGrades: PK-4Distance: 4.3 mi
