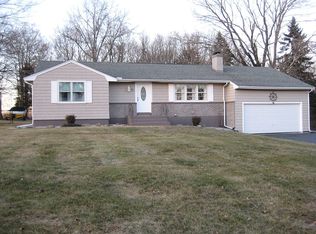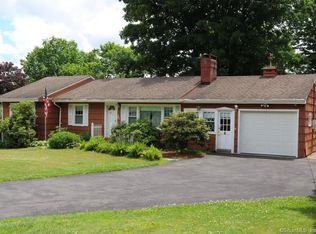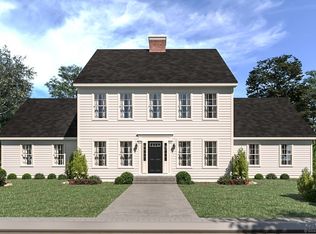Sold for $410,000 on 12/16/24
$410,000
260 Sisk Street, Middletown, CT 06457
4beds
1,666sqft
Single Family Residence
Built in 1962
0.46 Acres Lot
$428,700 Zestimate®
$246/sqft
$2,898 Estimated rent
Home value
$428,700
$386,000 - $476,000
$2,898/mo
Zestimate® history
Loading...
Owner options
Explore your selling options
What's special
Classic Colonial on a beautiful lot with a parklike setting! Country location yet so close to highways & shopping. Move right in to this clean one owner home! Cedar wood shingle exterior. Freshly painted, refinished hardwood floors! Front to back living room with gas fireplace & hardwood floors. Dining room off the kitchen with hardwood floors. 4 good sized bedrooms upstairs all with hardwood floors & great closet space! Full bath upstairs but plenty of room to add another bathroom if needed. Walk-up attic. Partially finished & heated basement with additional fireplace. 3 zone heat. 2 car garage added in Oct. 2014. Full house generator added in 2021. Beautiful backyard! Currently served by well water but city water is available in the street.
Zillow last checked: 8 hours ago
Listing updated: December 17, 2024 at 09:31am
Listed by:
Laura A. Bitondo 860-573-5475,
Berkshire Hathaway NE Prop. 860-347-4486,
Theresa Bitondo 860-575-5501,
Berkshire Hathaway NE Prop.
Bought with:
Adriana Castagnet, RES.0817896
Coldwell Banker Realty
Source: Smart MLS,MLS#: 24056715
Facts & features
Interior
Bedrooms & bathrooms
- Bedrooms: 4
- Bathrooms: 2
- Full bathrooms: 1
- 1/2 bathrooms: 1
Primary bedroom
- Features: Hardwood Floor
- Level: Upper
Bedroom
- Features: Hardwood Floor
- Level: Upper
Bedroom
- Features: Hardwood Floor
- Level: Upper
Bedroom
- Features: Hardwood Floor
- Level: Upper
Dining room
- Features: Hardwood Floor
- Level: Main
Living room
- Features: Gas Log Fireplace, Hardwood Floor
- Level: Main
Heating
- Hot Water, Oil
Cooling
- Wall Unit(s)
Appliances
- Included: Oven/Range, Microwave, Refrigerator, Dishwasher, Water Heater
- Laundry: Lower Level
Features
- Windows: Thermopane Windows
- Basement: Full,Heated,Storage Space,Interior Entry,Partially Finished
- Attic: Walk-up
- Number of fireplaces: 2
Interior area
- Total structure area: 1,666
- Total interior livable area: 1,666 sqft
- Finished area above ground: 1,666
Property
Parking
- Total spaces: 2
- Parking features: Attached, Garage Door Opener
- Attached garage spaces: 2
Accessibility
- Accessibility features: Accessible Approach with Ramp
Lot
- Size: 0.46 Acres
- Features: Level
Details
- Parcel number: 1014267
- Zoning: R-15
Construction
Type & style
- Home type: SingleFamily
- Architectural style: Colonial
- Property subtype: Single Family Residence
Materials
- Wood Siding
- Foundation: Concrete Perimeter
- Roof: Asphalt
Condition
- New construction: No
- Year built: 1962
Utilities & green energy
- Sewer: Public Sewer
- Water: Well
Green energy
- Energy efficient items: Windows
Community & neighborhood
Community
- Community features: Golf, Park, Playground, Shopping/Mall
Location
- Region: Middletown
- Subdivision: Westfield
Price history
| Date | Event | Price |
|---|---|---|
| 12/16/2024 | Sold | $410,000+5.2%$246/sqft |
Source: | ||
| 11/12/2024 | Contingent | $389,900$234/sqft |
Source: | ||
| 11/6/2024 | Listed for sale | $389,900$234/sqft |
Source: | ||
Public tax history
| Year | Property taxes | Tax assessment |
|---|---|---|
| 2025 | $6,733 +5.5% | $199,880 |
| 2024 | $6,384 +6.3% | $199,880 |
| 2023 | $6,005 +9.7% | $199,880 +37% |
Find assessor info on the county website
Neighborhood: 06457
Nearby schools
GreatSchools rating
- 6/10Moody SchoolGrades: K-5Distance: 0.7 mi
- NAKeigwin Middle SchoolGrades: 6Distance: 2.4 mi
- 4/10Middletown High SchoolGrades: 9-12Distance: 2.3 mi
Schools provided by the listing agent
- High: Middletown
Source: Smart MLS. This data may not be complete. We recommend contacting the local school district to confirm school assignments for this home.

Get pre-qualified for a loan
At Zillow Home Loans, we can pre-qualify you in as little as 5 minutes with no impact to your credit score.An equal housing lender. NMLS #10287.
Sell for more on Zillow
Get a free Zillow Showcase℠ listing and you could sell for .
$428,700
2% more+ $8,574
With Zillow Showcase(estimated)
$437,274

