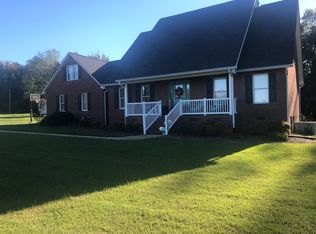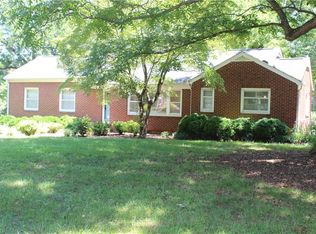New construction home in desirable East Rowan location. 3 bedrooms, 2 bath, with split floorplan. Large master suite with marble shower, granite countertops and tile floor. Kitchen will have an island with all granite tops, custom cabinets and stainless appliances. Dining area adjoins kitchen. Spacious greatroom, for family gatherings, blends right into kitchen/dining area, with exit to covered back deck. House is situated on a .63 acre lot to give plenty of play and recreation area for the family. House is covered in durable Hardieboard concrete siding.
This property is off market, which means it's not currently listed for sale or rent on Zillow. This may be different from what's available on other websites or public sources.


