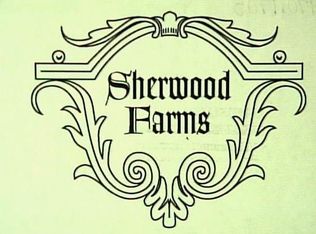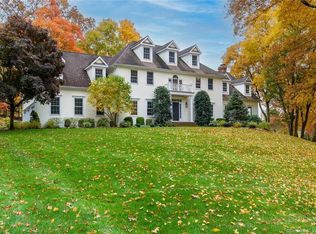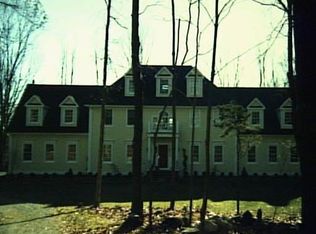Sold for $1,500,000
$1,500,000
260 Sherwood Farm Road, Fairfield, CT 06824
3beds
3,622sqft
Single Family Residence
Built in 1998
1.05 Acres Lot
$1,569,400 Zestimate®
$414/sqft
$7,952 Estimated rent
Home value
$1,569,400
$1.40M - $1.76M
$7,952/mo
Zestimate® history
Loading...
Owner options
Explore your selling options
What's special
AMAZING OPPORTUNITY - Nestled on over an acre in highly desirable lower Greenfield Hill, this elegant colonial home sits at the end of a quiet cul-de-sac, offering unmatched privacy & stunning natural beauty. Thoughtfully updated with a flowing floor plan, this 3 to 4 bedroom home boasts abundant natural light & sophisticated open spaces. Intricate architectural details are featured in the dining room with coffered ceilings, leaded glass arched doorway near the newly remodeled, enviable kitchen. Quartz waterfall island, counters & backsplash, high-end appliances, walk-in pantry, tasteful lighting & finishes offer delightful space for meal prep & gathering. Oversized family room includes soaring cathedral ceilings, exposed beams, & a 2-story stone fireplace. Adjacent sunroom & deck invite you to enjoy pastoral views of the lush, landscaped grounds. Luxurious primary suite is a spa-like retreat complete with an updated bath (heated floors, soaking tub, double sinks) vaulted ceilings & walk-in closet. All BRs feature vaulted ceilings, adding elegance & spaciousness. More highlights: renovated powder room, full-house Generac generator, 3-car garage, new windows, glass window doors with glass handles, new irrigation system, fully fenced yard with gazebo & shed. This meticulously maintained property also includes natural gas, city water, & city sewer. Surrounded by artfully designed gardens that bloom year-round, this peaceful haven is just mins from shops, beaches, & the train
Zillow last checked: 8 hours ago
Listing updated: December 14, 2024 at 07:01am
Listed by:
Patricia A. Shea 203-895-0280,
Coldwell Banker Realty 203-227-8424
Bought with:
Tony Salerno, REB.0791467
RE/MAX Heritage
Source: Smart MLS,MLS#: 24056454
Facts & features
Interior
Bedrooms & bathrooms
- Bedrooms: 3
- Bathrooms: 3
- Full bathrooms: 2
- 1/2 bathrooms: 1
Primary bedroom
- Features: Vaulted Ceiling(s), Full Bath, Walk-In Closet(s), Wall/Wall Carpet
- Level: Upper
Bedroom
- Features: Vaulted Ceiling(s), Wall/Wall Carpet
- Level: Upper
Bedroom
- Features: Vaulted Ceiling(s), Wall/Wall Carpet
- Level: Upper
Primary bathroom
- Features: Remodeled, Double-Sink, Tile Floor
- Level: Upper
Bathroom
- Features: Remodeled, Tile Floor
- Level: Main
Bathroom
- Features: Tub w/Shower, Tile Floor
- Level: Upper
Dining room
- Features: Hardwood Floor
- Level: Main
Family room
- Features: Vaulted Ceiling(s), Beamed Ceilings, Fireplace, French Doors, Hardwood Floor
- Level: Main
Kitchen
- Features: Remodeled, Balcony/Deck, Quartz Counters, Dining Area, Kitchen Island, Pantry
- Level: Main
Living room
- Features: Hardwood Floor
- Level: Main
Office
- Features: Hardwood Floor
- Level: Main
Sun room
- Features: Balcony/Deck, French Doors, Tile Floor
- Level: Main
Heating
- Gas on Gas, Hot Water, Zoned, Natural Gas
Cooling
- Central Air, Zoned
Appliances
- Included: Gas Cooktop, Convection Oven, Range Hood, Subzero, Dishwasher, Disposal, Instant Hot Water, Washer, Dryer, Gas Water Heater, Water Heater
- Laundry: Upper Level
Features
- Central Vacuum, Entrance Foyer
- Doors: French Doors
- Basement: Full,Unfinished,Storage Space,Garage Access,Interior Entry,Concrete
- Attic: Storage,Pull Down Stairs
- Number of fireplaces: 1
Interior area
- Total structure area: 3,622
- Total interior livable area: 3,622 sqft
- Finished area above ground: 3,622
Property
Parking
- Total spaces: 3
- Parking features: Attached, Garage Door Opener
- Attached garage spaces: 3
Features
- Patio & porch: Deck
- Exterior features: Rain Gutters, Lighting, Awning(s), Garden, Stone Wall, Underground Sprinkler
- Waterfront features: Beach Access
Lot
- Size: 1.05 Acres
- Features: Level, Cul-De-Sac, Landscaped
Details
- Additional structures: Shed(s)
- Parcel number: 130399
- Zoning: Res
Construction
Type & style
- Home type: SingleFamily
- Architectural style: Colonial
- Property subtype: Single Family Residence
Materials
- Clapboard
- Foundation: Concrete Perimeter
- Roof: Asphalt
Condition
- New construction: No
- Year built: 1998
Utilities & green energy
- Sewer: Public Sewer
- Water: Public
- Utilities for property: Cable Available
Community & neighborhood
Community
- Community features: Golf, Health Club, Library, Park, Private School(s), Public Rec Facilities, Stables/Riding, Tennis Court(s)
Location
- Region: Fairfield
- Subdivision: Greenfield Hill
Price history
| Date | Event | Price |
|---|---|---|
| 12/13/2024 | Sold | $1,500,000+0.1%$414/sqft |
Source: | ||
| 11/15/2024 | Pending sale | $1,499,000$414/sqft |
Source: | ||
| 10/30/2024 | Listed for sale | $1,499,000+114.3%$414/sqft |
Source: | ||
| 10/19/1998 | Sold | $699,407$193/sqft |
Source: Public Record Report a problem | ||
Public tax history
| Year | Property taxes | Tax assessment |
|---|---|---|
| 2025 | $20,191 +1.8% | $711,200 |
| 2024 | $19,842 +1.4% | $711,200 |
| 2023 | $19,565 +1% | $711,200 |
Find assessor info on the county website
Neighborhood: 06824
Nearby schools
GreatSchools rating
- 9/10Dwight Elementary SchoolGrades: K-5Distance: 1.8 mi
- 8/10Roger Ludlowe Middle SchoolGrades: 6-8Distance: 1.5 mi
- 9/10Fairfield Ludlowe High SchoolGrades: 9-12Distance: 1.3 mi
Schools provided by the listing agent
- Elementary: Dwight
- Middle: Roger Ludlowe
- High: Fairfield Ludlowe
Source: Smart MLS. This data may not be complete. We recommend contacting the local school district to confirm school assignments for this home.
Get pre-qualified for a loan
At Zillow Home Loans, we can pre-qualify you in as little as 5 minutes with no impact to your credit score.An equal housing lender. NMLS #10287.
Sell for more on Zillow
Get a Zillow Showcase℠ listing at no additional cost and you could sell for .
$1,569,400
2% more+$31,388
With Zillow Showcase(estimated)$1,600,788


