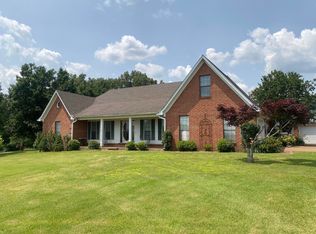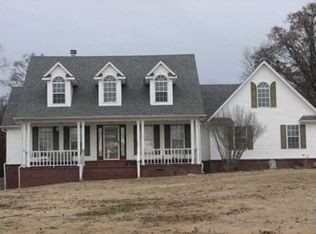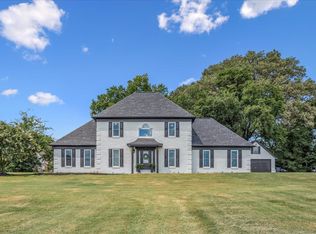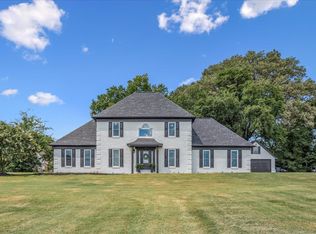This beautiful home constructed in 2001 is situated on approximately 2.2 acres and is approximately 3500 sf. This home incorporates expansive glass and inviting covered porches, three bedrooms, 3 full/2 half baths, a great room, dining room, kitchen, laundry areas – up and down, game room, two car garage, 16x32 pool, and 30x40 shop. The master suite is downstairs and two bedrooms upstairs. The master bedroom has two walk-in closets, picture windows, and French doors to the covered porch. The master bath has a double vanity, walk-in shower, toilet closet, and a corner garden tub. A hardwood and wrought iron staircase leads to the loft and balcony from the great room. The loft separates the two bedrooms which have walk-in closets and private full baths. The front entry, which leads to the great room, has half bath. The great room has towering ceilings along with a fire place, gas logs, built in bookcases. and lots of glass across the wall facing the pool and backyard. The dining room opens to the kitchen as well as the great room. A large kitchen with diagonal pattern tile floor, French doors, picture windows, and cabinets are plentiful. A utility room with laundry service resides off the kitchen. The double garage has a storage closet and a half bath with stainless double sink. There is a second staircase leading from the garage entry/kitchen area to the game room above the garage. The game room also has a laundry service area. Moreover, for the gardener, sportsman, and handy person – a 30’x40’ work shop located at the rear of the lot, and for summer pleasure, a 16’x32’ in ground pool! Neighborhood Description A small rural neighborhood community surronded by beautiful rolling cotton fields. Neighbors are very friendly and helping.
This property is off market, which means it's not currently listed for sale or rent on Zillow. This may be different from what's available on other websites or public sources.




