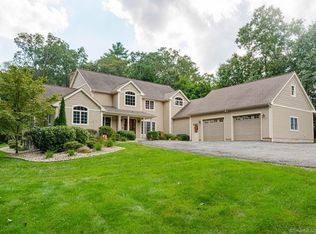Surround yourself with a comfortable home nestled in the woods near Crystal Lake. The home's layout is fabulous for entertaining! Walk into the 2 story foyer and great room with raised hearth fireplace and open to the second story from a balcony. An additional gathering room with builtins offers more entertaining space that is then open to the freshly painted dining room with custom windows allowing natural light to spill into the entire space. The kitchen features new granite counter tops, recessed lighting, pantry and a pretty builtin that makes clever use of otherwise wasted space. A sunroom with tile floor overlooks a large spacious deck to relax, grill and play in the yard and pool. A practical designed second level features four bedrooms and two full baths. The large master suite is inviting with a bathroom that includes a soaking tub, tiled shower stall, granite vanity counter top and a walk in closet. Three additional bedrooms, an open office space and a full bath complete the rest of the second level. More living space can be found in the lower level that can be used as a rec room, weight training room and there is unfinished space for storage, and even room for a potential wine cellar under the front door with shelving. This hidden charm on a backlot is just perfect for those that want a private getaway called home! Back on market because buyers financial situation changed in a day! Under contract for 1 day before back to Active
This property is off market, which means it's not currently listed for sale or rent on Zillow. This may be different from what's available on other websites or public sources.

