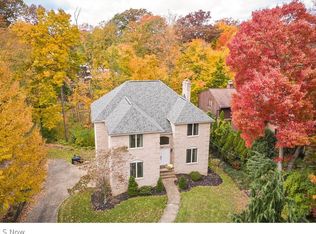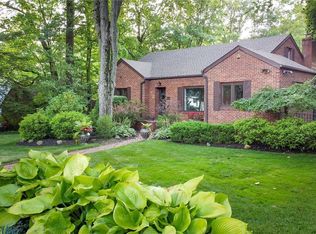Sold for $418,000
$418,000
260 Sand Run Rd, Akron, OH 44313
3beds
2,990sqft
Single Family Residence
Built in 1971
0.31 Acres Lot
$433,400 Zestimate®
$140/sqft
$2,262 Estimated rent
Home value
$433,400
$394,000 - $477,000
$2,262/mo
Zestimate® history
Loading...
Owner options
Explore your selling options
What's special
Welcome to your new residence, located just moments from the prestigious 18-hole Fairlawn Country Club and the breathtaking Sand Run Metro Park! This home boasts distinctive charm with its many built-ins, a spacious main living area ideal for entertaining, and an abundance of natural light flooding every corner. The semi-private living room, which can be easily separated with pocket doors, is connected to the large family room, featuring a stunning double-sided fireplace. Additionally, there is a partially finished basement that can be transformed into the perfect recreation room, hangout spot, or hobby area. Located just a short distance from great restaurants, highway access, and shopping.
Zillow last checked: 8 hours ago
Listing updated: June 23, 2025 at 10:30am
Listing Provided by:
Luke G O'Neill luke@yourelitesalesteam.com330-414-2305,
Real of Ohio,
James R O'Neil 330-714-4720,
Real of Ohio
Bought with:
Dawn Maloney, 2003008108
RE/MAX Above & Beyond
Source: MLS Now,MLS#: 5116264 Originating MLS: Other/Unspecificed
Originating MLS: Other/Unspecificed
Facts & features
Interior
Bedrooms & bathrooms
- Bedrooms: 3
- Bathrooms: 3
- Full bathrooms: 2
- 1/2 bathrooms: 1
- Main level bathrooms: 1
Primary bedroom
- Description: Large Owner's suite with gorgeous marble bath,Flooring: Wood
- Level: Second
- Dimensions: 18 x 12
Bedroom
- Description: 2nd bedroom with walk in closet,Flooring: Wood
- Level: Second
- Dimensions: 18 x 12
Bedroom
- Description: 3rd bedroom with wood floors,Flooring: Wood
- Level: Second
- Dimensions: 18 x 12
Primary bathroom
- Description: Large marble owner's suite bath with vaulted ceiling.,Flooring: Marble
- Level: Second
Dining room
- Description: Large Dining Room; off of kitchen with wood floors,Flooring: Wood
- Level: First
- Dimensions: 13 x 11
Family room
- Description: 2 sided fireplace,Flooring: Wood
- Level: First
- Dimensions: 18 x 14
Kitchen
- Description: Off white cabinets.,Flooring: Wood
- Level: First
- Dimensions: 17 x 9
Living room
- Description: Hardwood under carpet; Large Windows to provide natural light & view of wooded lot & pond,Flooring: Carpet
- Level: First
- Dimensions: 24 x 14
Office
- Description: office with large window with view of wooded rear lot,Flooring: Laminate
- Level: Lower
- Dimensions: 15 x 12
Recreation
- Description: Lower Level walk out recreation room. Walks out to rear wooded lot.,Flooring: Carpet
- Level: Lower
- Dimensions: 23 x 13
Heating
- Forced Air, Gas
Cooling
- Central Air, Electric
Appliances
- Included: Dishwasher, Microwave, Range, Refrigerator
- Laundry: Lower Level
Features
- Entrance Foyer
- Basement: Full,Partially Finished,Walk-Out Access
- Number of fireplaces: 2
- Fireplace features: Double Sided, Family Room, See Through, Wood Burning
Interior area
- Total structure area: 2,990
- Total interior livable area: 2,990 sqft
- Finished area above ground: 2,490
- Finished area below ground: 500
Property
Parking
- Total spaces: 2
- Parking features: Concrete, Garage Faces Side
- Garage spaces: 2
Features
- Levels: Two
- Stories: 2
- Has view: Yes
- View description: Pond
- Has water view: Yes
- Water view: Pond
Lot
- Size: 0.31 Acres
- Dimensions: 65 x 205
- Features: Wooded
Details
- Parcel number: 6837472
Construction
Type & style
- Home type: SingleFamily
- Architectural style: Contemporary
- Property subtype: Single Family Residence
Materials
- Brick, Wood Siding
- Foundation: Block
- Roof: Asphalt,Fiberglass
Condition
- Year built: 1971
Utilities & green energy
- Sewer: Public Sewer
- Water: Public
Community & neighborhood
Location
- Region: Akron
- Subdivision: Fairlawn Heights
Other
Other facts
- Listing terms: Cash,Conventional,FHA,VA Loan
Price history
| Date | Event | Price |
|---|---|---|
| 6/23/2025 | Sold | $418,000-1.6%$140/sqft |
Source: | ||
| 5/21/2025 | Pending sale | $425,000$142/sqft |
Source: | ||
| 4/25/2025 | Listed for sale | $425,000+77.1%$142/sqft |
Source: | ||
| 1/6/2025 | Sold | $240,000-27.3%$80/sqft |
Source: Public Record Report a problem | ||
| 9/27/2024 | Price change | $329,900-5.7%$110/sqft |
Source: MLS Now #5061377 Report a problem | ||
Public tax history
| Year | Property taxes | Tax assessment |
|---|---|---|
| 2024 | $8,154 +20.2% | $125,870 |
| 2023 | $6,786 +8% | $125,870 +34% |
| 2022 | $6,282 +1% | $93,934 |
Find assessor info on the county website
Neighborhood: Northwest Akron
Nearby schools
GreatSchools rating
- 5/10Judith A Resnik Community Learning CenterGrades: K-5Distance: 0.6 mi
- 4/10Litchfield Community Learning CenterGrades: 6-8Distance: 1.3 mi
- 6/10Firestone High SchoolGrades: 9-12Distance: 1.3 mi
Schools provided by the listing agent
- District: Akron CSD - 7701
Source: MLS Now. This data may not be complete. We recommend contacting the local school district to confirm school assignments for this home.
Get a cash offer in 3 minutes
Find out how much your home could sell for in as little as 3 minutes with a no-obligation cash offer.
Estimated market value$433,400
Get a cash offer in 3 minutes
Find out how much your home could sell for in as little as 3 minutes with a no-obligation cash offer.
Estimated market value
$433,400

