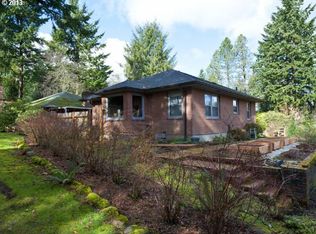Sold
$1,095,000
260 S Palatine Hill Rd, Portland, OR 97219
4beds
2,710sqft
Residential, Single Family Residence
Built in 1952
0.53 Acres Lot
$1,062,200 Zestimate®
$404/sqft
$3,801 Estimated rent
Home value
$1,062,200
$977,000 - $1.16M
$3,801/mo
Zestimate® history
Loading...
Owner options
Explore your selling options
What's special
Town & Country! Stylishly updated mid-century sited on .53 acres tucked away on peaceful setting in convenient South Portland location. The home is surrounded by mature landscaping, fruit producing trees & vegetables. The expansive gardens include squash, pumpkins, cantaloupe, blueberries, raspberries, cabbage, tomatoes, cilantro, oregano, edamame, artichoke, apple + pear trees! A true farm to table experience! As you meander towards the front door you're greeted by a spectacular rose garden & perennial blooms. Recent interior remodel by local boutique firm. Hardwoods thru-out living spaces & the bedrooms. Beautifully updated kitchen with wolf range, custom cabinetry, quartz counter tops & subway tile backsplash. Living room features gas fireplace, built-ins & garden views. Inviting covered patio with Boston Ivy draped over large wood burning fireplace is sure to be the centerpiece of many memorable evenings with family & friends! As the sun goes down, enjoy the landscaping lighting illuminating the grounds. Smart 9-zone irrigation system. Start your day with savoring morning coffee overlooking the rose garden on the recently updated Trex front porch. The positive energy & care taken in the home is easily recognizable to all who visit. Truly a place to call home! Enjoy hiking + biking through nearby Tryon Creek State Park. Easy access to downtown Portland, Lake Oswego, OHSU and Lewis & Clark College. [Home Energy Score = 3. HES Report at https://rpt.greenbuildingregistry.com/hes/OR10229932]
Zillow last checked: 8 hours ago
Listing updated: October 16, 2024 at 01:00am
Listed by:
Steve Odermann sodermann@windermere.com,
Windermere Realty Trust,
Nick Odermann 503-347-5033,
Windermere Realty Trust
Bought with:
Barbara Knudsen, 940400176
Knudsen Group LLC
Source: RMLS (OR),MLS#: 24623873
Facts & features
Interior
Bedrooms & bathrooms
- Bedrooms: 4
- Bathrooms: 2
- Full bathrooms: 2
- Main level bathrooms: 1
Primary bedroom
- Features: Closet, Engineered Hardwood
- Level: Main
- Area: 154
- Dimensions: 14 x 11
Bedroom 2
- Features: Closet, Engineered Hardwood
- Level: Main
- Area: 120
- Dimensions: 12 x 10
Bedroom 3
- Features: Exterior Entry, Engineered Hardwood
- Level: Lower
- Area: 154
- Dimensions: 14 x 11
Bedroom 4
- Features: Exterior Entry, Engineered Hardwood
- Level: Lower
- Area: 225
- Dimensions: 15 x 15
Dining room
- Features: Exterior Entry, Engineered Hardwood
- Level: Main
- Area: 180
- Dimensions: 15 x 12
Family room
- Features: Engineered Hardwood
- Level: Lower
- Area: 435
- Dimensions: 29 x 15
Kitchen
- Features: Dishwasher, Microwave, Engineered Hardwood, Free Standing Range, Free Standing Refrigerator, Quartz
- Level: Main
- Area: 216
- Width: 12
Living room
- Features: Builtin Features, Fireplace, Engineered Hardwood
- Level: Main
- Area: 320
- Dimensions: 20 x 16
Heating
- Heat Pump, Fireplace(s)
Cooling
- Central Air
Appliances
- Included: Dishwasher, Free-Standing Range, Free-Standing Refrigerator, Microwave, Stainless Steel Appliance(s), Electric Water Heater
- Laundry: Laundry Room
Features
- High Ceilings, Marble, Quartz, Soaking Tub, Closet, Sink, Built-in Features, Tile
- Flooring: Engineered Hardwood
- Windows: Double Pane Windows, Daylight
- Basement: Exterior Entry,Full
- Number of fireplaces: 1
- Fireplace features: Gas, Outside
Interior area
- Total structure area: 2,710
- Total interior livable area: 2,710 sqft
Property
Parking
- Total spaces: 3
- Parking features: Driveway, On Street, Garage Door Opener, Detached
- Garage spaces: 3
- Has uncovered spaces: Yes
Accessibility
- Accessibility features: Natural Lighting, Accessibility
Features
- Stories: 1
- Patio & porch: Patio, Porch
- Exterior features: Garden, Raised Beds, Water Feature, Yard, Exterior Entry
- Fencing: Fenced
- Has view: Yes
- View description: Trees/Woods
Lot
- Size: 0.53 Acres
- Features: Level, Private, Trees, Sprinkler, SqFt 20000 to Acres1
Details
- Additional structures: ToolShed, Shednull
- Parcel number: R137918
Construction
Type & style
- Home type: SingleFamily
- Architectural style: Daylight Ranch
- Property subtype: Residential, Single Family Residence
Materials
- Brick, Wood Siding
- Foundation: Concrete Perimeter
- Roof: Composition
Condition
- Resale
- New construction: No
- Year built: 1952
Utilities & green energy
- Gas: Gas
- Sewer: Public Sewer
- Water: Public
Community & neighborhood
Location
- Region: Portland
- Subdivision: Collins View
Other
Other facts
- Listing terms: Cash,Conventional
Price history
| Date | Event | Price |
|---|---|---|
| 7/19/2024 | Sold | $1,095,000$404/sqft |
Source: | ||
| 7/6/2024 | Pending sale | $1,095,000$404/sqft |
Source: | ||
| 6/27/2024 | Listed for sale | $1,095,000+71.1%$404/sqft |
Source: | ||
| 9/29/2017 | Sold | $640,000+45.1%$236/sqft |
Source: Public Record | ||
| 3/27/2013 | Sold | $441,000+1.4%$163/sqft |
Source: Public Record | ||
Public tax history
| Year | Property taxes | Tax assessment |
|---|---|---|
| 2025 | $8,441 +3.7% | $313,570 +3% |
| 2024 | $8,138 +4% | $304,440 +3% |
| 2023 | $7,825 +5.7% | $295,580 +6.5% |
Find assessor info on the county website
Neighborhood: Collins View
Nearby schools
GreatSchools rating
- 9/10Capitol Hill Elementary SchoolGrades: K-5Distance: 1 mi
- 8/10Jackson Middle SchoolGrades: 6-8Distance: 1.9 mi
- 8/10Ida B. Wells-Barnett High SchoolGrades: 9-12Distance: 1.5 mi
Schools provided by the listing agent
- Elementary: Capitol Hill
- Middle: Jackson
- High: Ida B Wells
Source: RMLS (OR). This data may not be complete. We recommend contacting the local school district to confirm school assignments for this home.
Get a cash offer in 3 minutes
Find out how much your home could sell for in as little as 3 minutes with a no-obligation cash offer.
Estimated market value
$1,062,200
Get a cash offer in 3 minutes
Find out how much your home could sell for in as little as 3 minutes with a no-obligation cash offer.
Estimated market value
$1,062,200
