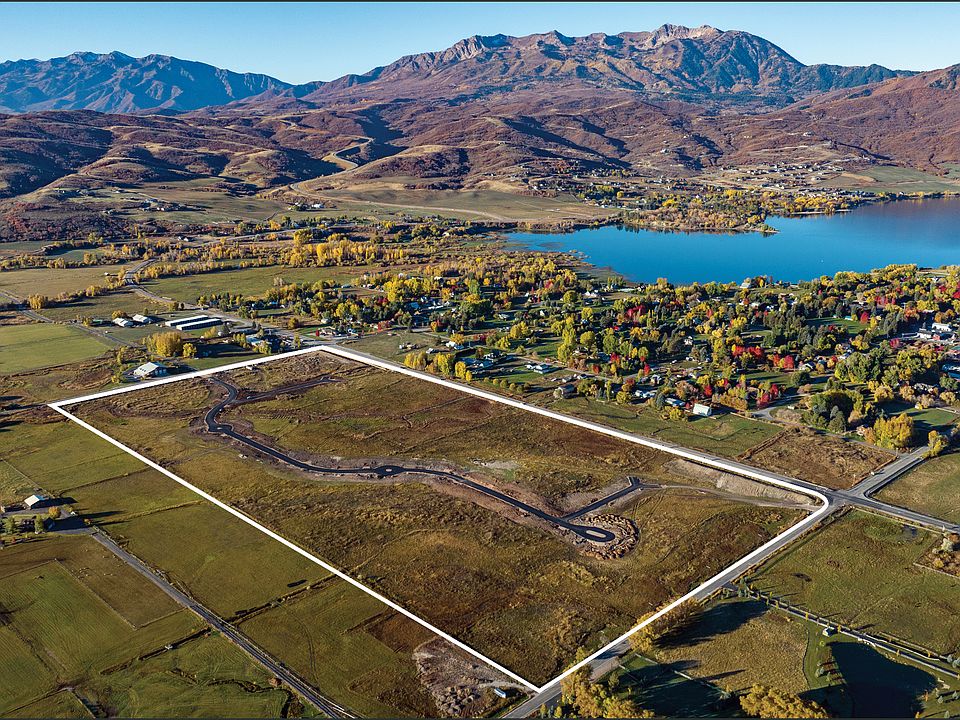Experience refined mountain living in this stunning home at SAGE, now move-in ready. Set on a private 3-acre lot, this 4-bedroom + bunk suite, 5.5-bath residence spans over 4,400 square feet of thoughtfully designed luxury and craftsmanship. Every detail reflects elevated taste-from the Brizo polished nickel and luxe gold fixtures to the dark oak cabinetry paired with aged brass hardware. The chef's kitchen features a full Signature Kitchen Suite appliance package, including a 48" six-burner gas range, fridge/freezer columns, and Scotsman ice maker. Elegant quartz countertops, glossy ceramic backsplash, and soft brass pendants create a warm and timeless atmosphere. The primary suite is a retreat of its own, offering a spa-like bath with matte porcelain floors, soaking tub, and custom gray-brown cabinetry. Upstairs, a bunk room and four additional bedroom suites each feature designer tile, Delta and Brizo plumbing, and curated lighting finishes. Enjoy the seamless connection between the great room, dining, and covered outdoor living spaces-perfect for entertaining or taking in the surrounding views. A four-car garage, expansive mudroom with custom built-ins, and walk-in pantry complete this one-of-a-kind residence. Discover where craftsmanship meets comfort at SAGE Lot 3-ready for immediate occupancy.
New construction
$2,450,000
260 S 7900th St E #3, Huntsville, UT 84317
4beds
4,403sqft
Single Family Residence
Built in 2025
3.01 Acres Lot
$2,391,000 Zestimate®
$556/sqft
$185/mo HOA
What's special
Aged brass hardwareSoft brass pendantsCurated lighting finishesCustom gray-brown cabinetryMatte porcelain floorsBunk roomDark oak cabinetry
- 8 days |
- 240 |
- 7 |
Zillow last checked: 8 hours ago
Listing updated: November 14, 2025 at 09:36am
Listed by:
Tara Horton 702-339-0600,
Cole West Real Estate, LLC
Source: UtahRealEstate.com,MLS#: 2122128
Travel times
Schedule tour
Facts & features
Interior
Bedrooms & bathrooms
- Bedrooms: 4
- Bathrooms: 5
- Full bathrooms: 4
- 1/2 bathrooms: 1
- Partial bathrooms: 1
- Main level bedrooms: 3
Rooms
- Room types: Master Bathroom, Great Room
Primary bedroom
- Level: Second
Heating
- Central
Cooling
- Central Air
Appliances
- Included: Microwave, Range Hood, Refrigerator, Disposal, Oven, Gas Range, Free-Standing Range
Features
- Walk-In Closet(s), Granite Counters
- Flooring: Carpet, Laminate, Tile
- Doors: Sliding Doors
- Basement: None
- Number of fireplaces: 1
Interior area
- Total structure area: 4,403
- Total interior livable area: 4,403 sqft
- Finished area above ground: 4,403
Property
Parking
- Total spaces: 4
- Parking features: Garage - Attached
- Attached garage spaces: 4
Features
- Levels: Two
- Stories: 2
Lot
- Size: 3.01 Acres
- Residential vegetation: Landscaping: Part
Details
- Parcel number: 211770003
Construction
Type & style
- Home type: SingleFamily
- Property subtype: Single Family Residence
Materials
- Asphalt, Stone, Cement Siding
- Roof: Asphalt
Condition
- Blt./Standing
- New construction: Yes
- Year built: 2025
Details
- Builder name: Cole West
Utilities & green energy
- Utilities for property: Natural Gas Connected, Electricity Connected, Sewer Connected, Water Connected
Community & HOA
Community
- Subdivision: SAGE
HOA
- Has HOA: Yes
- HOA fee: $185 monthly
- HOA name: IAMHOA
Location
- Region: Huntsville
Financial & listing details
- Price per square foot: $556/sqft
- Annual tax amount: $13,258
- Date on market: 11/7/2025
- Listing terms: Cash,Conventional
- Inclusions: Microwave, Range, Range Hood, Refrigerator
- Acres allowed for irrigation: 1
- Electric utility on property: Yes
About the community
SAGE is a remarkable collection of 20 large luxury estate lots nestled in the beautiful plains of Huntsville, Utah, near the banks of Pineview Reservoir. These spacious lots range from 3 to 5+ acres, offering ample space for those seeking a home in close proximity to the majestic mountains.
Source: Cole West
