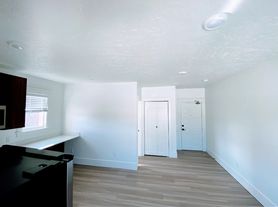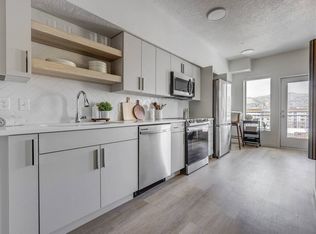The Gunnison Floor Plan in Salt Lake City offers a thoughtfully crafted 1 bed 1 bath layout, spanning 650 to 662 sq ft. Designed for modern living, this space includes high-end amenities such as a swimming pool, fitness center, and in-unit laundry. Experience the convenience of a prime location paired with innovative design, perfect for those seeking a contemporary lifestyle. Contact us today to schedule your tour of this exceptional floor plan.
Apartment for rent
Special offer
$1,374/mo
260 S 500 E APT 417, Salt Lake City, UT 84102
1beds
651sqft
Price may not include required fees and charges.
Apartment
Available Mon Dec 22 2025
Cats, dogs OK
Ceiling fan
In unit laundry
Covered parking
-- Heating
What's special
- 3 days |
- -- |
- -- |
Travel times
Looking to buy when your lease ends?
Consider a first-time homebuyer savings account designed to grow your down payment with up to a 6% match & a competitive APY.
Facts & features
Interior
Bedrooms & bathrooms
- Bedrooms: 1
- Bathrooms: 1
- Full bathrooms: 1
Cooling
- Ceiling Fan
Appliances
- Included: Dryer, Range, Washer
- Laundry: In Unit
Features
- Ceiling Fan(s), Elevator, Large Closets, Vaulted Ceilings, View
Interior area
- Total interior livable area: 651 sqft
Video & virtual tour
Property
Parking
- Parking features: Covered
- Details: Contact manager
Features
- Stories: 5
- Patio & porch: Patio
- Exterior features: , Additional Exterior Storage Available*, Barbecue, Business Center, Distinctive Wood-Style Flooring and Plush Carpeting, Dog Run - We Love Pets!*, Dual Sinks with Designer Fixtures*, Energy-Efficient, Low Glare, Dual Pane Windows, Exterior Type: Conventional, Food Services, FreewayAccess, Fully Equipped Kitchen with Prep Island, Luxurious, Oversized Soaking Tubs*, Minutes to great Shopping, Dining and Entertainment, On-Site Management, Online Leasing and Application, Open-Concept Living Areas, Package Receiving, Parking, Smart Home Technology, USB Charging Outlets*, Unique Design Style, Vaulted Ceilings, View Type: View
- Has spa: Yes
- Spa features: Hottub Spa
Lot
- Features: Near Public Transit
Construction
Type & style
- Home type: Apartment
- Property subtype: Apartment
Condition
- Year built: 2015
Building
Details
- Building name: The Bonneville
Management
- Pets allowed: Yes
Community & HOA
Community
- Features: Clubhouse, Fitness Center, Gated
HOA
- Amenities included: Fitness Center
Location
- Region: Salt Lake City
Financial & listing details
- Lease term: 6 months, 7 months, 8 months, 9 months, 10 months, 11 months, 12 months
Price history
| Date | Event | Price |
|---|---|---|
| 11/4/2025 | Listed for rent | $1,374+1.8%$2/sqft |
Source: Zillow Rentals | ||
| 3/31/2021 | Listing removed | -- |
Source: Zillow Rental Network Premium_1 | ||
| 3/29/2021 | Price change | $1,350+8%$2/sqft |
Source: Zillow Rental Network Premium_1 | ||
| 3/22/2021 | Listed for rent | $1,250-5.3%$2/sqft |
Source: Zillow Rental Network Premium_1 | ||
| 7/21/2020 | Listing removed | $1,320-2.2%$2/sqft |
Source: JF Capital Group | ||
Neighborhood: Central City
There are 15 available units in this apartment building
- Special offer! 4 Weeks Free + Waived Application Fees: Take advantage of reduced rent rates on select floor plans. Get 4 Weeks Free + No Application Fees Limited Time Offer!

