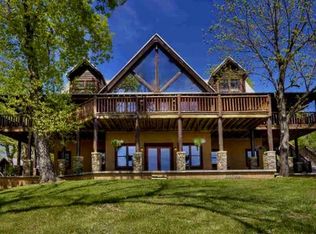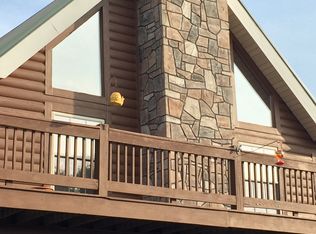Custom built log home w/over 5300 sq feet of rustic luxurious living space in the main house. Step out back to the impressive Guest Cabin w/over 1800 sq ft. Both come beautifully furnished. Garage space for cars, toys, lawn equipment or would make a great additional game room. Over 7 private acres of gorgeous property with majestic mountain views.vaulted ceiling, wall of windows to take in the views, two massive floor to ceiling Masonry fireplaces (one on main level and one on second level), and gorgeous hard wood floors throughout. Home was built with an elevator shaft for someone to convert if they choose, currently space is being used as additional pantry/storage areas. Kitchen boasts beautiful custom cabinets and granite countertops!
This property is off market, which means it's not currently listed for sale or rent on Zillow. This may be different from what's available on other websites or public sources.

