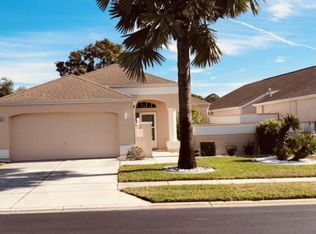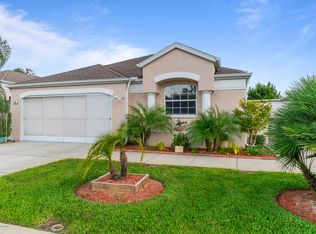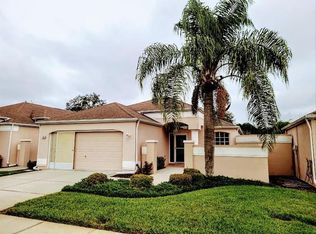Luxury Living on Golf Course!PRIDE OF OWNERSHIP EVERYWHERE YOU LOOK! Largest Open Floor Plan Available in This Community.Remodeled Kitchen with New Granite Counters, & Stainless Steel Appliances.Newer Ceramic Tile, Carpet & Bamboo Flooring.Oversize Master Shower. Large open Living room and Family Room with Large Formal Dining Room, Plus Breakfast Nook Too! Back yard is Seven Hills Golf Course, Lanai has Total Privacy with Jasmine Trellis! ALL OF THE FURNITURE IS NEGOTIABLE!!
This property is off market, which means it's not currently listed for sale or rent on Zillow. This may be different from what's available on other websites or public sources.


