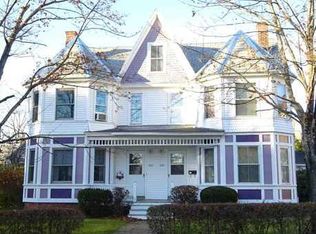Stately, Solid, Hip Roof Colonial, in popular East Side neighborhood, with a beautiful level, corner lot. Covered front porch entrance, leads you into a spacious foyer with a handsome open stairway. The Living room has a wall of built-in bookcases. Very open feeling with pocket doors, and wide archways. One set of doors is from the foyer into LR and another set of pocket doors, from the LR into DR. Lovely entertaining layout. All of the rooms are spacious and bright, with 8' ceilings, Bulls Eye molding, and handsome southern pine floors throughout. Off of the DR is an enclosed porch, perfect for morning coffee, sleeping overnight, or just a quick nap. Kitchen has plenty of cabinets, and abundant work area, with a breakfast bar. There is a small mudroom/coat room, off of the kitchen. Second FLR has four good sized BDRS, all with walk in closets. The 3rd FLR is an attic, but it is space that could be expanded for use as an office, family room or media room. Home is ideally located, for a short walk into town, to Robin Hood Park & Recreation Center, Tennis Courts & Public Pool, Keene Library, Keene Coop, Monadnock Waldorf School & Franklin Elementary School, both with playgrounds. This is a beautifully built home in a classic style, in a great location, in need of a makeover.
This property is off market, which means it's not currently listed for sale or rent on Zillow. This may be different from what's available on other websites or public sources.

