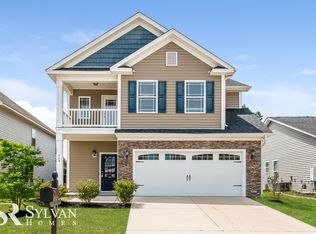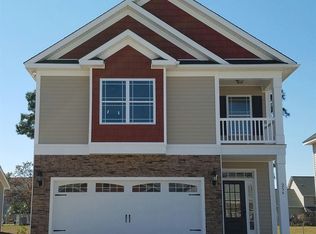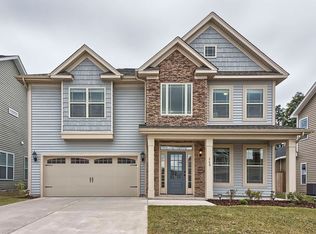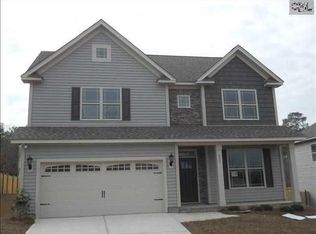Better than new, all on one level + FROG! Open floor plan; 9 ft smooth ceilings; 5" hand-scraped hardwood floors in main living areas. Whether you love entertaining, or you're more into just enjoying family time throughout the week, this is the perfect home for you. Gourmet kitchen features an abundance of gorgeous granite countertops, upgraded staggered cabinetry, a 5-burner gas range & a walk-in pantry. Freshly painted, spacious owners retreat has enough room for ALL of your furniture too. Fully fenced backyard has landscaping will have you imagining that you're at your own private resort with covered porch, custom concrete garden edging & professionally designed array of plants & shrubbery. Welcome to your new home!
This property is off market, which means it's not currently listed for sale or rent on Zillow. This may be different from what's available on other websites or public sources.



