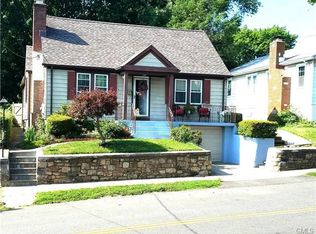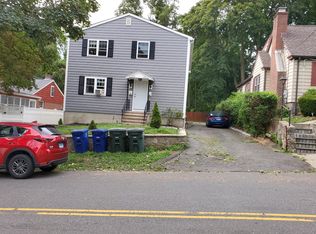Sold for $360,000 on 08/28/25
$360,000
260 Robin Street, Bridgeport, CT 06606
3beds
1,440sqft
Single Family Residence
Built in 1950
5,227.2 Square Feet Lot
$365,600 Zestimate®
$250/sqft
$3,208 Estimated rent
Maximize your home sale
Get more eyes on your listing so you can sell faster and for more.
Home value
$365,600
$347,000 - $384,000
$3,208/mo
Zestimate® history
Loading...
Owner options
Explore your selling options
What's special
This large bright cape with level fenced in back yard, garage and off street parking is ready for your finishing touches. House is being sold by a loving longtime owner. There is also a half bath on the main level. Roof on house and garage are 3 months old. New plywood in the ceilings, water heater is 2 years old, refrigerator, washer/dryer and stove 5 years, Weil-McClain Boiler 12 years old. The upper and main level of the house are freshly painted with new carpeting. It is close to a community center, tennis courts, The Discovery Museum, schools, Planetarium, shopping mall, soccer fields, playground with splash pad and public transportation. Seaside park is 2 miles away! So many possibilities here!
Zillow last checked: 8 hours ago
Listing updated: August 29, 2025 at 07:37am
Listed by:
Jennifer D. Davis 203-858-6135,
Keller Williams Prestige Prop. 203-327-6700
Bought with:
Erika Rubinos, RES.0817315
Keller Williams Prestige Prop.
Source: Smart MLS,MLS#: 24089997
Facts & features
Interior
Bedrooms & bathrooms
- Bedrooms: 3
- Bathrooms: 2
- Full bathrooms: 2
Primary bedroom
- Level: Upper
Bedroom
- Features: Full Bath, Wall/Wall Carpet, Plywood Floor
- Level: Upper
Bedroom
- Features: Wall/Wall Carpet, Plywood Floor
- Level: Main
Bathroom
- Level: Main
Bathroom
- Features: Stall Shower
- Level: Upper
Bathroom
- Level: Main
Dining room
- Features: Ceiling Fan(s), Wall/Wall Carpet
- Level: Main
Living room
- Features: Bay/Bow Window, Wall/Wall Carpet
- Level: Main
Heating
- Hot Water, Oil
Cooling
- Window Unit(s)
Appliances
- Included: Electric Range, Microwave, Refrigerator, Washer, Dryer, Water Heater
Features
- Basement: Full
- Attic: None
- Has fireplace: No
Interior area
- Total structure area: 1,440
- Total interior livable area: 1,440 sqft
- Finished area above ground: 1,440
Property
Parking
- Parking features: None
Lot
- Size: 5,227 sqft
- Features: Rear Lot, Dry, Level
Details
- Parcel number: 32611
- Zoning: RB
Construction
Type & style
- Home type: SingleFamily
- Architectural style: Cape Cod
- Property subtype: Single Family Residence
Materials
- Vinyl Siding
- Foundation: Block
- Roof: Asphalt
Condition
- New construction: No
- Year built: 1950
Utilities & green energy
- Sewer: Public Sewer
- Water: Public
Community & neighborhood
Community
- Community features: Library, Medical Facilities, Park, Playground, Public Rec Facilities, Near Public Transport
Location
- Region: Bridgeport
- Subdivision: North End
Price history
| Date | Event | Price |
|---|---|---|
| 8/28/2025 | Sold | $360,000-2.7%$250/sqft |
Source: | ||
| 7/10/2025 | Pending sale | $369,900$257/sqft |
Source: | ||
| 7/1/2025 | Price change | $369,900-7.3%$257/sqft |
Source: | ||
| 6/10/2025 | Listed for sale | $399,000+185%$277/sqft |
Source: | ||
| 5/22/1989 | Sold | $140,000+12%$97/sqft |
Source: Public Record | ||
Public tax history
| Year | Property taxes | Tax assessment |
|---|---|---|
| 2025 | $7,357 | $169,310 |
| 2024 | $7,357 | $169,310 |
| 2023 | $7,357 | $169,310 |
Find assessor info on the county website
Neighborhood: Brooklawn/ St. Vincent's
Nearby schools
GreatSchools rating
- 4/10Blackham SchoolGrades: PK-8Distance: 0.5 mi
- 1/10Central High SchoolGrades: 9-12Distance: 0.8 mi
- 4/10Classical Studies AcademyGrades: PK-8Distance: 1.3 mi

Get pre-qualified for a loan
At Zillow Home Loans, we can pre-qualify you in as little as 5 minutes with no impact to your credit score.An equal housing lender. NMLS #10287.
Sell for more on Zillow
Get a free Zillow Showcase℠ listing and you could sell for .
$365,600
2% more+ $7,312
With Zillow Showcase(estimated)
$372,912
