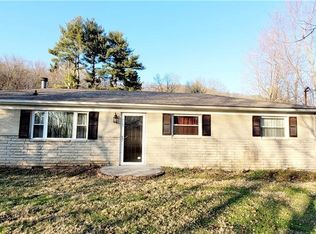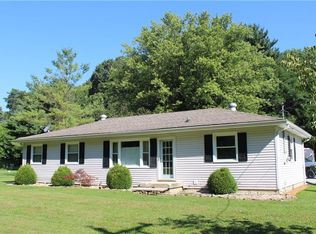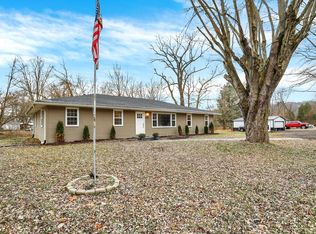Home has been updated from top to bottom. 2100 sq ft, 3 +/- acres with a split bedroom floor plan Master bedroom is 21x24 w/full bath tub/shower. Living room has a beautiful fireplace to accent the room and keep you warm at night, open concept floor plan, tongue and groove hardwood floors, updated kitchen & master bath, new furnace & AC in 2013. French doors lead to your screened in 3 season 12x20 porch Out building was once used for a daycare and with a little work could be again Come see today
This property is off market, which means it's not currently listed for sale or rent on Zillow. This may be different from what's available on other websites or public sources.


