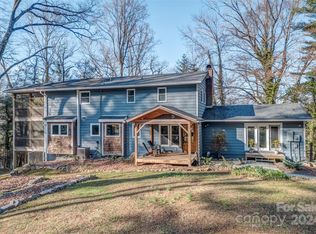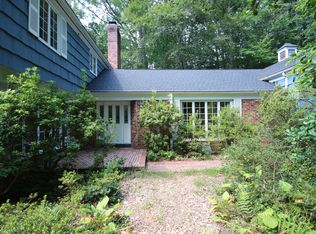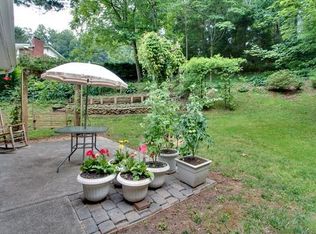Closed
$560,000
260 River Ridge Rd, Brevard, NC 28712
4beds
2,620sqft
Single Family Residence
Built in 1967
1.84 Acres Lot
$583,500 Zestimate®
$214/sqft
$2,986 Estimated rent
Home value
$583,500
Estimated sales range
Not available
$2,986/mo
Zestimate® history
Loading...
Owner options
Explore your selling options
What's special
Enjoy the sanctuary of your own private forest just a few minutes to downtown Brevard. The only intruding sounds are the chirpings of birds or the wind through the mature forest and gardens. This Mid-Century Modern home was built by the current owners for entertaining friends and raising their family. Drive up to the circular driveway for easy access and enjoy a one level lifestyle with gracious living spaces throughout. Along with a primary suite, there are 3 additional bedrooms, a cozy den and library/office. The outdoor space includes a large screen porch and patio overlooking the mature perennial gardens and forest. In addition, an expansive basement, with an exterior door and windows, offers additional space waiting for your imagination. Located just outside the city limits and with no deed restrictions, this generous lot gives you the flexibility to create your own unique living space.
Zillow last checked: 8 hours ago
Listing updated: September 08, 2024 at 09:01am
Listing Provided by:
Jennifer Merrell jenniferm472@gmail.com,
RE/MAX Land of the Waterfalls
Bought with:
Amy Turner
Looking Glass Realty
Source: Canopy MLS as distributed by MLS GRID,MLS#: 4132341
Facts & features
Interior
Bedrooms & bathrooms
- Bedrooms: 4
- Bathrooms: 3
- Full bathrooms: 3
- Main level bedrooms: 4
Primary bedroom
- Level: Main
Bedroom s
- Level: Main
Bathroom full
- Level: Main
Breakfast
- Level: Main
Den
- Level: Main
Dining room
- Level: Main
Kitchen
- Level: Main
Laundry
- Level: Main
Living room
- Level: Main
Office
- Level: Main
Heating
- Floor Furnace, Natural Gas
Cooling
- Central Air
Appliances
- Included: Dishwasher, Electric Range, Exhaust Fan, Exhaust Hood, Gas Water Heater, Refrigerator
- Laundry: In Kitchen, Laundry Closet, Main Level
Features
- Flooring: Carpet, Linoleum, Tile
- Doors: Insulated Door(s), Screen Door(s)
- Windows: Storm Window(s)
- Basement: Basement Shop,Exterior Entry,Interior Entry,Partial,Walk-Out Access
- Fireplace features: Den, Living Room, Wood Burning
Interior area
- Total structure area: 2,620
- Total interior livable area: 2,620 sqft
- Finished area above ground: 2,620
- Finished area below ground: 0
Property
Parking
- Total spaces: 2
- Parking features: Attached Carport, Circular Driveway, Driveway
- Carport spaces: 2
- Has uncovered spaces: Yes
Accessibility
- Accessibility features: Bath Grab Bars, Ramp(s)-Main Level
Features
- Levels: One
- Stories: 1
- Patio & porch: Awning(s), Covered, Front Porch, Screened
Lot
- Size: 1.84 Acres
- Features: Level, Rolling Slope, Wooded
Details
- Parcel number: 8585965490000
- Zoning: GR4
- Special conditions: Standard
- Other equipment: Generator
Construction
Type & style
- Home type: SingleFamily
- Architectural style: Ranch
- Property subtype: Single Family Residence
Materials
- Wood
- Foundation: Crawl Space
- Roof: Shingle
Condition
- New construction: No
- Year built: 1967
Utilities & green energy
- Sewer: Septic Installed
- Water: Shared Well
- Utilities for property: Cable Available, Electricity Connected, Underground Power Lines, Underground Utilities, Wired Internet Available
Community & neighborhood
Security
- Security features: Carbon Monoxide Detector(s), Smoke Detector(s)
Location
- Region: Brevard
- Subdivision: None
Other
Other facts
- Listing terms: Cash,Conventional
- Road surface type: Gravel, Paved
Price history
| Date | Event | Price |
|---|---|---|
| 9/6/2024 | Sold | $560,000+3.7%$214/sqft |
Source: | ||
| 7/25/2024 | Pending sale | $540,000$206/sqft |
Source: | ||
| 7/22/2024 | Listing removed | -- |
Source: | ||
| 7/8/2024 | Pending sale | $540,000$206/sqft |
Source: | ||
| 6/14/2024 | Listed for sale | $540,000$206/sqft |
Source: | ||
Public tax history
| Year | Property taxes | Tax assessment |
|---|---|---|
| 2024 | $1,857 | $282,070 |
| 2023 | $1,857 | $282,070 |
| 2022 | $1,857 +0.8% | $282,070 |
Find assessor info on the county website
Neighborhood: 28712
Nearby schools
GreatSchools rating
- NATCS Online Learning PathGrades: K-12Distance: 1.7 mi
- 4/10Brevard ElementaryGrades: PK-5Distance: 0.3 mi
- 9/10Brevard High SchoolGrades: 9-12Distance: 0.9 mi
Schools provided by the listing agent
- Elementary: Brevard
- Middle: Brevard
- High: Brevard
Source: Canopy MLS as distributed by MLS GRID. This data may not be complete. We recommend contacting the local school district to confirm school assignments for this home.
Get pre-qualified for a loan
At Zillow Home Loans, we can pre-qualify you in as little as 5 minutes with no impact to your credit score.An equal housing lender. NMLS #10287.


