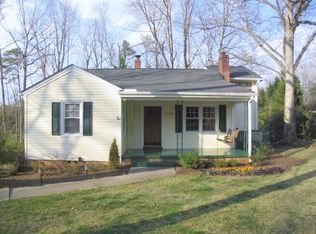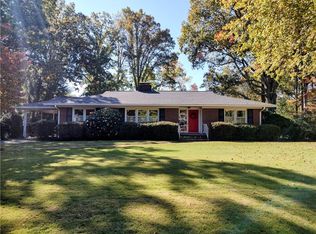Sold for $570,000
$570,000
260 Riggs Dr, Clemson, SC 29631
4beds
1,972sqft
Single Family Residence
Built in 1952
0.47 Acres Lot
$559,800 Zestimate®
$289/sqft
$2,718 Estimated rent
Home value
$559,800
$481,000 - $649,000
$2,718/mo
Zestimate® history
Loading...
Owner options
Explore your selling options
What's special
You can't get much closer to Clemson's campus than this adorable home on Riggs Dr. As you enter the custom antique front door you are in a large open family room flooded with natural light from windows on two sides. This leads to a nice dining room and on to an updated kitchen with a large island, perfect for entertaining or spending time with family. The two bedrooms on the left side of the home share a hall bath, but the second bedroom has its own half bath. The large back bedroom could also be an office or flex room. The owners bedroom is in the rear of the home and has an attached bath and large walk-in closet. Downstairs is an unfinished basement just waiting to be turned into living space and is plumbed for a full bath. The large carport has been reinvented as an entertaining space with a storage closet and lighting.
Zillow last checked: 8 hours ago
Listing updated: October 17, 2025 at 11:14am
Listed by:
Foronda Hall 864-314-0344,
BHHS C Dan Joyner - Anderson,
Bill Forrest 864-958-0347,
BHHS C Dan Joyner - Anderson
Bought with:
Svenja Martin, 80838
Carolina Foothills Real Estate
Source: WUMLS,MLS#: 20289100 Originating MLS: Western Upstate Association of Realtors
Originating MLS: Western Upstate Association of Realtors
Facts & features
Interior
Bedrooms & bathrooms
- Bedrooms: 4
- Bathrooms: 3
- Full bathrooms: 2
- 1/2 bathrooms: 1
- Main level bathrooms: 2
- Main level bedrooms: 4
Primary bedroom
- Level: Main
- Dimensions: 12x13
Bedroom 2
- Level: Main
- Dimensions: 12x13.5
Bedroom 3
- Level: Main
- Dimensions: 9x12
Bedroom 4
- Level: Main
- Dimensions: 11x18
Primary bathroom
- Level: Main
- Dimensions: 9x4
Dining room
- Level: Main
- Dimensions: 10x20
Half bath
- Level: Main
- Dimensions: 9x5
Kitchen
- Features: Eat-in Kitchen
- Level: Main
- Dimensions: 18x11
Laundry
- Level: Main
- Dimensions: 3x5
Living room
- Level: Main
- Dimensions: 12x27
Heating
- Forced Air, Natural Gas
Cooling
- Heat Pump
Appliances
- Included: Dryer, Dishwasher, Electric Oven, Electric Range, Electric Water Heater, Disposal, Microwave, Refrigerator, Smooth Cooktop, Washer
- Laundry: Washer Hookup, Electric Dryer Hookup
Features
- Ceiling Fan(s), Dressing Area, Fireplace, Granite Counters, Bath in Primary Bedroom, Main Level Primary, Pull Down Attic Stairs, Shower Only, Shutters, Separate Shower, Walk-In Closet(s), Walk-In Shower
- Flooring: Hardwood, Slate
- Windows: Plantation Shutters
- Basement: Daylight,Interior Entry,Unfinished,Walk-Out Access,Crawl Space
- Has fireplace: Yes
Interior area
- Total structure area: 1,972
- Total interior livable area: 1,972 sqft
- Finished area above ground: 1,972
- Finished area below ground: 0
Property
Parking
- Parking features: None, Circular Driveway, Driveway
Accessibility
- Accessibility features: Low Threshold Shower
Features
- Levels: Two,One
- Stories: 1
- Patio & porch: Front Porch
- Exterior features: Porch
- Waterfront features: None
Lot
- Size: 0.47 Acres
- Features: City Lot, Gentle Sloping, Subdivision, Sloped
Details
- Parcel number: 404416936832
Construction
Type & style
- Home type: SingleFamily
- Architectural style: Bungalow,Ranch
- Property subtype: Single Family Residence
Materials
- Brick, Vinyl Siding
- Foundation: Basement, Crawlspace
- Roof: Architectural,Shingle
Condition
- Year built: 1952
Utilities & green energy
- Sewer: Public Sewer
- Water: Public
- Utilities for property: Cable Available, Electricity Available, Phone Available, Sewer Available, Water Available
Community & neighborhood
Security
- Security features: Smoke Detector(s)
Community
- Community features: Short Term Rental Allowed
Location
- Region: Clemson
- Subdivision: Cold Springs
Other
Other facts
- Listing agreement: Exclusive Right To Sell
Price history
| Date | Event | Price |
|---|---|---|
| 2/6/2026 | Listing removed | $2,900$1/sqft |
Source: Zillow Rentals Report a problem | ||
| 1/19/2026 | Price change | $2,900-17.1%$1/sqft |
Source: Zillow Rentals Report a problem | ||
| 12/30/2025 | Price change | $3,500+20.7%$2/sqft |
Source: Zillow Rentals Report a problem | ||
| 11/13/2025 | Listed for rent | $2,900$1/sqft |
Source: Zillow Rentals Report a problem | ||
| 10/17/2025 | Sold | $570,000-5%$289/sqft |
Source: | ||
Public tax history
| Year | Property taxes | Tax assessment |
|---|---|---|
| 2024 | $3,981 +119.8% | $11,990 |
| 2023 | $1,811 +2% | $11,990 |
| 2022 | $1,774 -1.9% | $11,990 |
Find assessor info on the county website
Neighborhood: 29631
Nearby schools
GreatSchools rating
- 10/10Clemson Elementary SchoolGrades: PK-5Distance: 1.9 mi
- 7/10R. C. Edwards Middle SchoolGrades: 6-8Distance: 3 mi
- 9/10D. W. Daniel High SchoolGrades: 9-12Distance: 3.5 mi
Schools provided by the listing agent
- Elementary: Clemson Elem
- Middle: R.C. Edwards Middle
- High: D.W. Daniel High
Source: WUMLS. This data may not be complete. We recommend contacting the local school district to confirm school assignments for this home.
Get a cash offer in 3 minutes
Find out how much your home could sell for in as little as 3 minutes with a no-obligation cash offer.
Estimated market value$559,800
Get a cash offer in 3 minutes
Find out how much your home could sell for in as little as 3 minutes with a no-obligation cash offer.
Estimated market value
$559,800

