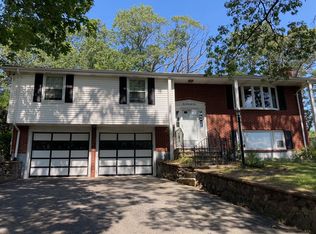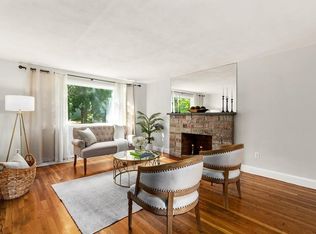Sold for $1,152,000
$1,152,000
260 Ridge St, Arlington, MA 02474
4beds
2,035sqft
Single Family Residence
Built in 1973
7,227 Square Feet Lot
$1,795,200 Zestimate®
$566/sqft
$4,121 Estimated rent
Home value
$1,795,200
$1.54M - $2.12M
$4,121/mo
Zestimate® history
Loading...
Owner options
Explore your selling options
What's special
One of the most desired neighborhoods of Arlington. Very well kept 9 rooms, 3 or 4 bedrooms, 2.5 baths, garage, Upper level with hardwood floor. Cathedral ceiling in living room with a brick fireplace, bay window. Vinyl siding, new energy efficiency heating system and hot water tank. Located in an area of similar or higher priced homes. Easy to view it. OPEN HOUSE SUNDAY, 4/23/23, 12:30pm - 2:00pm,
Zillow last checked: 8 hours ago
Listing updated: June 22, 2023 at 06:54am
Listed by:
Bill Kafkas 978-835-1455,
Bill Kafkas RE 978-835-1455
Bought with:
Dawn Marshall
Keller Williams Realty Boston Northwest
Source: MLS PIN,MLS#: 73100785
Facts & features
Interior
Bedrooms & bathrooms
- Bedrooms: 4
- Bathrooms: 3
- Full bathrooms: 2
- 1/2 bathrooms: 1
Primary bedroom
- Features: Bathroom - Full, Closet, Flooring - Hardwood
- Level: Second
- Area: 204
- Dimensions: 17 x 12
Bedroom 2
- Features: Closet, Flooring - Hardwood, Cable Hookup
- Level: Second
- Area: 120
- Dimensions: 10 x 12
Bedroom 3
- Features: Closet, Flooring - Hardwood, Cable Hookup
- Level: Second
- Area: 190
- Dimensions: 10 x 19
Bedroom 4
- Features: Closet
- Level: First
- Area: 100
- Dimensions: 10 x 10
Dining room
- Features: Flooring - Hardwood, Balcony - Exterior
- Level: Second
- Area: 120
- Dimensions: 10 x 12
Family room
- Level: First
- Area: 264
- Dimensions: 12 x 22
Kitchen
- Features: Countertops - Stone/Granite/Solid
- Level: Second
- Area: 144
- Dimensions: 12 x 12
Living room
- Features: Cathedral Ceiling(s), Flooring - Hardwood, Window(s) - Bay/Bow/Box, Cable Hookup, Chair Rail
- Level: Second
- Area: 238
- Dimensions: 14 x 17
Office
- Level: First
- Area: 64
- Dimensions: 8 x 8
Heating
- Baseboard, Natural Gas
Cooling
- Central Air
Appliances
- Included: Gas Water Heater, Range, Dishwasher, Refrigerator
- Laundry: First Floor
Features
- Home Office
- Flooring: Wood, Tile
- Basement: Full,Finished,Walk-Out Access,Garage Access
- Number of fireplaces: 1
- Fireplace features: Living Room
Interior area
- Total structure area: 2,035
- Total interior livable area: 2,035 sqft
Property
Parking
- Total spaces: 5
- Parking features: Under, Paved Drive
- Attached garage spaces: 1
- Uncovered spaces: 4
Features
- Patio & porch: Deck
- Exterior features: Deck
Lot
- Size: 7,227 sqft
Details
- Foundation area: 3034
- Parcel number: 325943
- Zoning: R1
Construction
Type & style
- Home type: SingleFamily
- Architectural style: Split Entry
- Property subtype: Single Family Residence
Materials
- Foundation: Concrete Perimeter
- Roof: Shingle
Condition
- Year built: 1973
Utilities & green energy
- Electric: 110 Volts
- Sewer: Public Sewer
- Water: Public
- Utilities for property: for Gas Range
Community & neighborhood
Community
- Community features: Public Transportation
Location
- Region: Arlington
Price history
| Date | Event | Price |
|---|---|---|
| 6/21/2023 | Sold | $1,152,000+9.7%$566/sqft |
Source: MLS PIN #73100785 Report a problem | ||
| 4/19/2023 | Listed for sale | $1,050,000$516/sqft |
Source: MLS PIN #73100785 Report a problem | ||
Public tax history
| Year | Property taxes | Tax assessment |
|---|---|---|
| 2025 | $11,977 +12.7% | $1,112,100 +10.8% |
| 2024 | $10,627 +11.9% | $1,003,500 +18.4% |
| 2023 | $9,497 +5.6% | $847,200 +7.6% |
Find assessor info on the county website
Neighborhood: 02474
Nearby schools
GreatSchools rating
- 8/10M. Norcross Stratton Elementary SchoolGrades: K-5Distance: 0.2 mi
- 9/10Ottoson Middle SchoolGrades: 7-8Distance: 0.9 mi
- 10/10Arlington High SchoolGrades: 9-12Distance: 0.9 mi
Get a cash offer in 3 minutes
Find out how much your home could sell for in as little as 3 minutes with a no-obligation cash offer.
Estimated market value$1,795,200
Get a cash offer in 3 minutes
Find out how much your home could sell for in as little as 3 minutes with a no-obligation cash offer.
Estimated market value
$1,795,200

