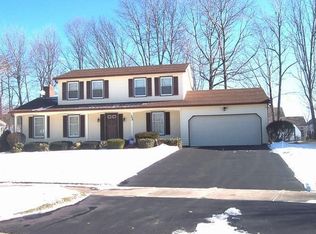Golden opportunity to buy in sought after Pinebrook. Beautiful 4 bdrm, 3 full bth 2,369 sq ft Colonial. 1 bdrm & full bth on 1st flr provides endless possibilities! Beautiful 2 story foyer, formal dining rm w/hdwd flrs, lrg oak eat-in kitchen w/cabinets galore. All appliances included. Great rm warmed by gas fp & tons of windows. Large MBR suite w/big master bath, double sink, separate shower, whirlpool tub & walk in closet. 1st flr laundry, oversized 2 ½+ car garage w/space for 3 cars. Entertain on the lrg deck or relax overlooking the .88 acres of your park like wooded backyard w/your OWN creek to fish in! Full bsmnt provides lots of rm for play & hobbies. Maintenance free vinyl siding w/brick gives this home great curb appeal. Central A/C will combat the summertime heat. A must see!
This property is off market, which means it's not currently listed for sale or rent on Zillow. This may be different from what's available on other websites or public sources.
