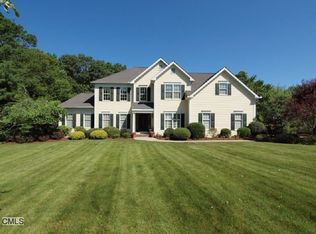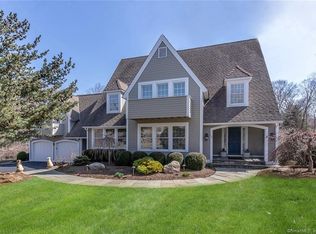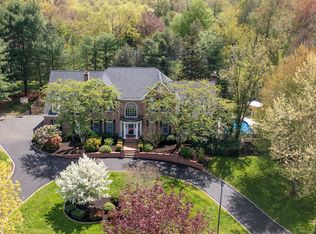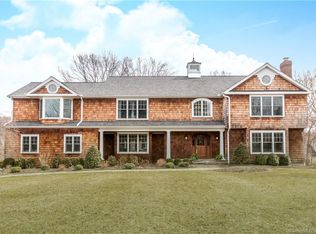Highly Sought-after prestigious Southport neighborhood with convenient for everything Southport, Westport and Fairfield has to offer including walk to train station. The home is about 5 min drive to the beach. Very privately located at a cul de sac with gorgeous private grounds, large backyard with a 1900 sqft patio with western exposure overlooking wooded common grounds. The home feature vaulted ceilings, open fire place and has a very bright and open feeling. There is a separate home office room. Kitchen features Wolf range stove and double oven and stone counter tops. Bathrooms are newly renovated with marble floors and walls. The house is newly painted. About 4-5 years ago we converted to natural gas so furnaces, boiler tank and air conditioning is also relatively new. The roof is new since 3 years ago, new carpeting was recently installed, and garage doors and other doors were replaced few years ago, so the home is pretty much up to date. For a list of more specific updates and renovations you can reach me directly at 203-292-7088 or email me at Kalleh2@aol.com
This property is off market, which means it's not currently listed for sale or rent on Zillow. This may be different from what's available on other websites or public sources.



