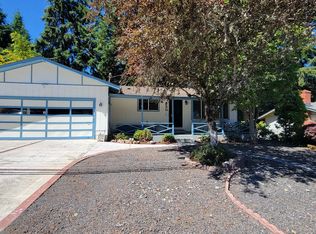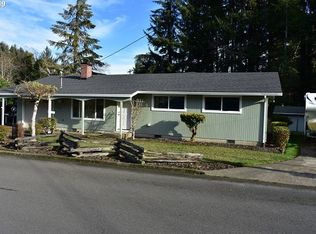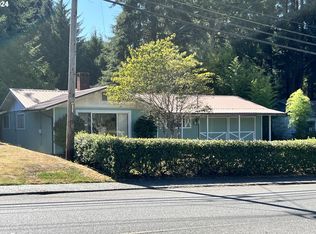Location, Location! 3BR, 2BA Home in beautiful neighborhood. Home is ready to move into. New vinyl plank flooring, tile, and paint. Finished deck and a private, quiet, park-like setting with fenced backyard. Updated bathrooms with new fixtures. Home also features new roof and windows. Single car garage with side door access. Close to hospital, clinic, schools, and steps (or a bike ride) away from Highland Park. Beach, fishing, and dune access just a short drive away!
This property is off market, which means it's not currently listed for sale or rent on Zillow. This may be different from what's available on other websites or public sources.


