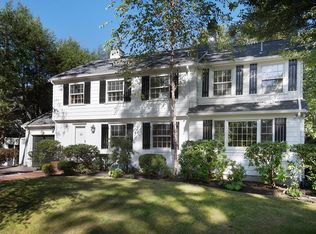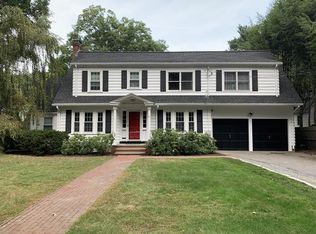This stunning brick Georgian-style residence, built in 1926, is set on almost a quarter-acre corner lot in coveted Waban. The grand foyer opens to an elegant dining room, a living room with a gorgeous fireplace, and a sunroom that could be used as an office or den. The mudroom, with built-in shelving and cabinets added in 2007, leads to a large kitchen/family room addition with Wolf stove, granite countertops, double ovens, and gas fireplace. The second level is comprised of a master bedroom suite with a bathroom and walk-in closet/dressing room; two other bedrooms; and a full bathroom. The third level has two more bedrooms and another full bathroom. Also featured are a finished lower level playroom, handsome manicured yard and gardens, 2009 fencing, and a two-car garage. This property is convenient to the Green Line T station, shops/cafes, library, The Windsor Club, Angier School, and highway access.
This property is off market, which means it's not currently listed for sale or rent on Zillow. This may be different from what's available on other websites or public sources.

