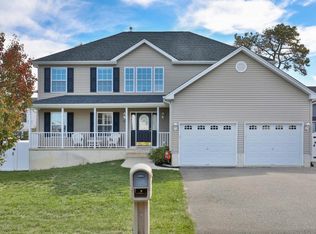When you pull up to this must see home you will be greeted by a well maintained established front yard with hardscaping and paver walkway. It is an amazing opportunity to own a turnkey 2428 sqft home. It includes an additional sqft of finished basement, an exercise room/office & half bath. The meticulous owners have updated and maintained this home which is located on a quiet street with cu-de-sac. It leads to a beautiful 1 mile trail and park. As you enter the home the newly updated stair railing in the foyer that features 20x20 tile that flows into the eat in kitchen will surely catch your attention. The kitchen boasts coffee glazed 36" cabinets with soft close drawers, granite countertops, center island with decorative shelving. SS appliances include a 5 burner oven with a lower electric oven/warmer. LR and DR feature 5" hand scraped hardwood flooring and recessed wainscoting in the DR. The FR has a vaulted ceiling and open balcony that looks up to the 2nd floor. The 2nd floor is accessed from the 2 story foyer that brings in an ample amount of natural light from the large foyer window. There are 4 bedrooms, master bedroom includes a walk-in closet plus an additional closet for plenty of storage. The renovated master bath includes double sinks with granite, glass enclosed tile shower and skylight. The hall has pull down stairs which leads to a large attic with flooring and extra shelving for plenty of additional storage. The house also features tons of recent upgrades such as well expansion tank for sprinklers, furnace and AC for one of the two zones, newer roof and double hung windows. The new slider in the FR leads to a 17x18 deck with a view of the lovely landscaped yard which has a heated built in pool and separate hot tub. This is all enclosed with a cedar fence a true oasis. This quiet neighborhood is just a short drive to LBI, shopping and restaurants. This home includes gas heat, city sewer and water, alarm system and termite maintenance. The upgrades in this home are worth $$$ and the new owners will "LOVE IT." It is located in the much sought after Ocean Acres section of Stafford Twp and the desirable Stafford Twp School System. Municipality: Stafford Township
This property is off market, which means it's not currently listed for sale or rent on Zillow. This may be different from what's available on other websites or public sources.

