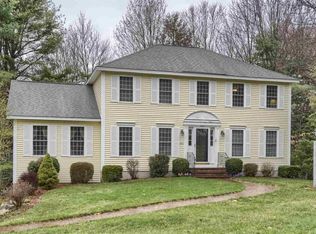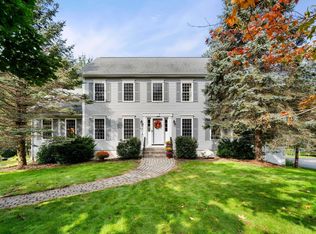Welcome Home to Bedford Three Corners. Adorable cape cod with first floor master suite. Master bath is updated with custom shower, granite countertops and spacious walk-in closet. Washer and dryer is on the main level. Kitchen has quartz counters, gas range, stainless steal appliances and eat-it kitchen. Open concept living room/dining room with gas fireplace in living room. There is an additional room for office or an additional living area. Off the eat-in kitchen, there is a spacious deck overlooking the peaceful and private backyard. Second floor entails two spacious bedrooms with full bath and bonus area where you can do your crafts or have a nice reading area. On the lower level, there is the two-car garage. As you enter the home from the garage, you are welcomed by a spacious mudroom. There is also a new media room with custom built-ins, and an additional room in basement that could be used as a bedroom for additional guests. This home is light, bright and move-in ready. Perfect place to call home.
This property is off market, which means it's not currently listed for sale or rent on Zillow. This may be different from what's available on other websites or public sources.


