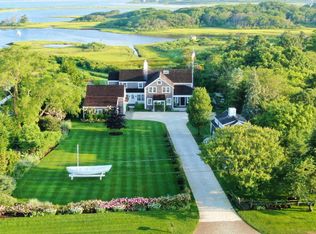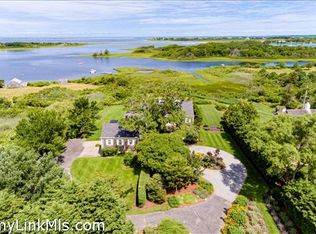The international island destination of Nantucket, offers a once in a lifetime opportunity to acquire "Swain's Neck", the crown jewel of New England. On a peninsula with 63 acres and spectacular unobstructed views over Polpis Harbor, this estate is potentially the island's most private family retreat. The main residence curves with the shoreline and offers ocean and Polpis Harbor views from all principal rooms. The architecture features many symbols of Nantucket's Quaker, Colonial, farming and whaling heritage. The residence is centered around a two-story great room and has five bedroom suites. Additionally, the estate offers a guest cottage, studio and gate house. A boat-house and two moorings complete this rare offering. 25+/- minutes flight time from Boston and 40+/- minutes from New York.
This property is off market, which means it's not currently listed for sale or rent on Zillow. This may be different from what's available on other websites or public sources.

