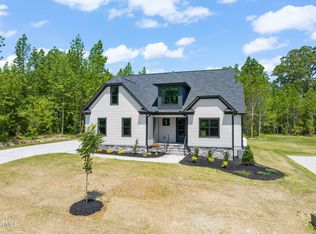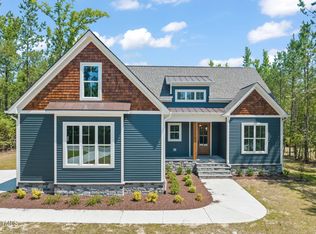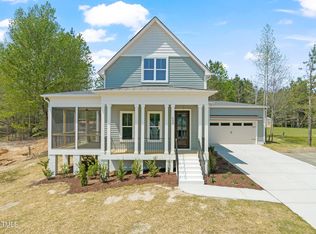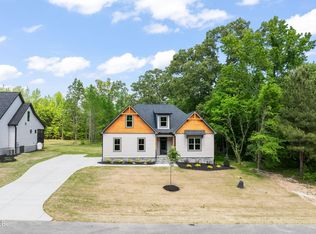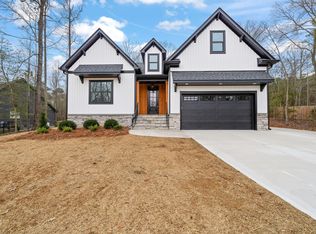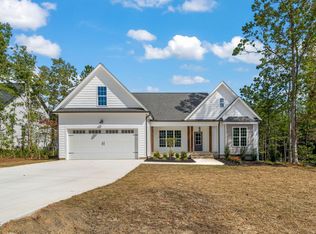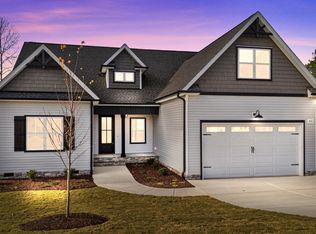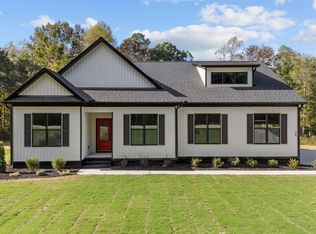Built by Brandywine Homes in the scenic Pilot Ridge community, this modern farmhouse blends classic charm with thoughtful design. Featuring lap siding, cedar shake accents, and a welcoming covered front porch, the home sits on a generous 0.733-acre lot and includes 2,467 square feet of beautifully finished living space with 3 bedrooms, 3 full baths, and a 2-car garage. Inside, the open-concept layout centers around a vaulted family room with a gas log fireplace that flows into the kitchen, which offers generous counter space, a center island with seating, a pantry, and easy access to the dining room. The spacious first-floor owner's suite features an ensuite bath with a walk-in shower, dual sinks, and a large walk-in closet. Two additional main-level bedrooms share a full bath, providing comfort and convenience for family or guests. Upstairs, a bonus room, full bathroom, and dedicated office or study offer flexible living options. Enjoy outdoor living year-round on the expansive rear covered porch, perfect for relaxing or entertaining.
Pending
$550,000
260 Pilot Ridge Rd, Zebulon, NC 27597
3beds
2,467sqft
Est.:
Single Family Residence, Residential
Built in 2025
0.73 Acres Lot
$-- Zestimate®
$223/sqft
$-- HOA
What's special
Gas log fireplaceCovered front porchCedar shake accentsVaulted family roomGenerous counter spaceCenter island with seatingLarge walk-in closet
- 248 days |
- 279 |
- 5 |
Zillow last checked: 8 hours ago
Listing updated: December 26, 2025 at 03:51pm
Listed by:
Morgan Womble 919-369-5552,
Compass -- Raleigh
Source: Doorify MLS,MLS#: 10094330
Facts & features
Interior
Bedrooms & bathrooms
- Bedrooms: 3
- Bathrooms: 3
- Full bathrooms: 3
Heating
- Electric, Fireplace(s), Forced Air
Cooling
- Ceiling Fan(s), Central Air, Electric
Appliances
- Included: Dishwasher, Electric Range, Range, Range Hood, Stainless Steel Appliance(s)
- Laundry: Laundry Room, Main Level
Features
- Bathtub/Shower Combination, Ceiling Fan(s), Double Vanity, Eat-in Kitchen, Entrance Foyer, Kitchen Island, Kitchen/Dining Room Combination, Living/Dining Room Combination, Open Floorplan, Pantry, Master Downstairs, Shower Only, Vaulted Ceiling(s), Walk-In Closet(s)
- Flooring: Carpet, Vinyl, Tile
- Basement: Crawl Space
- Number of fireplaces: 1
- Fireplace features: Family Room, Gas Log
Interior area
- Total structure area: 2,467
- Total interior livable area: 2,467 sqft
- Finished area above ground: 2,467
- Finished area below ground: 0
Property
Parking
- Total spaces: 4
- Parking features: Attached, Driveway, Garage, Garage Faces Side
- Attached garage spaces: 2
- Uncovered spaces: 2
Features
- Levels: Two
- Stories: 2
- Patio & porch: Covered
- Exterior features: Rain Gutters
- Has view: Yes
Lot
- Size: 0.73 Acres
- Features: Partially Cleared
Details
- Parcel number: 2718346600
- Special conditions: Standard
Construction
Type & style
- Home type: SingleFamily
- Architectural style: Farmhouse, Traditional
- Property subtype: Single Family Residence, Residential
Materials
- Board & Batten Siding, Lap Siding, Vinyl Siding
- Foundation: Block
- Roof: Shingle
Condition
- New construction: Yes
- Year built: 2025
- Major remodel year: 2025
Details
- Builder name: Brandywine Homes
Utilities & green energy
- Sewer: Septic Tank
- Water: Well
Community & HOA
Community
- Subdivision: Pilot Ridge
HOA
- Has HOA: No
Location
- Region: Zebulon
Financial & listing details
- Price per square foot: $223/sqft
- Date on market: 5/6/2025
Estimated market value
Not available
Estimated sales range
Not available
Not available
Price history
Price history
| Date | Event | Price |
|---|---|---|
| 12/26/2025 | Pending sale | $550,000$223/sqft |
Source: | ||
| 10/6/2025 | Price change | $550,000-2.7%$223/sqft |
Source: | ||
| 9/22/2025 | Price change | $565,000-1.7%$229/sqft |
Source: | ||
| 5/6/2025 | Listed for sale | $575,000$233/sqft |
Source: | ||
Public tax history
Public tax history
Tax history is unavailable.BuyAbility℠ payment
Est. payment
$3,069/mo
Principal & interest
$2592
Property taxes
$284
Home insurance
$193
Climate risks
Neighborhood: 27597
Nearby schools
GreatSchools rating
- 5/10Bunn ElementaryGrades: PK-5Distance: 2.6 mi
- 3/10Bunn MiddleGrades: 6-8Distance: 4.9 mi
- 3/10Bunn HighGrades: 9-12Distance: 3.8 mi
Schools provided by the listing agent
- Elementary: Franklin - Bunn
- Middle: Franklin - Bunn
- High: Franklin - Bunn
Source: Doorify MLS. This data may not be complete. We recommend contacting the local school district to confirm school assignments for this home.
- Loading
