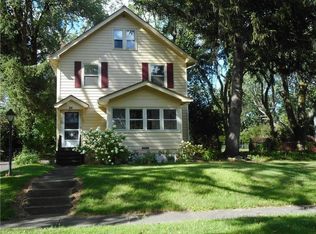Looking for a home? Look no further, this is it! Beautifully maintained and upgraded Cape Cod in Irodequoit. Lots of little amenities including gleaming hardwood floors, new roof and windows, fireplace, sunroom, electric in the garage, access to community solar as well as Greenlight internet and more. Over $38,000 in upgrades over the last 3+ years. Open Saturday 6/4 from noon-2pm. Delayed negotiations until 6/8 at 4pm. A must see gem!
This property is off market, which means it's not currently listed for sale or rent on Zillow. This may be different from what's available on other websites or public sources.
