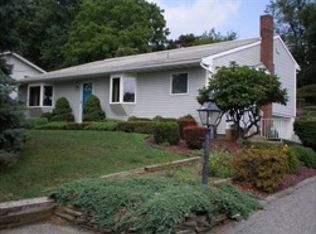Please do not drive by this 4 bedroom, 2 full bath cape cod style home that has so much to offer. You will be filled with surprises as you tour this spacious home and then go out back to enjoy the deck and inground pool. The main floor offers living room with fireplace, formal dining room, eat in kitchen (don't forget to check out the pantry), sliding glass doors to enclosed porch, 2 bedrooms and a full bath. The downstairs level offers a very spacious family room, 2 more bedrooms, full bath, laundry room and walk out to the back yard which is perfect for the summer days at the pool. The walk up attic offers a portion of the attic that is finished which could be a perfect office space or room for extra visitors. Some updates include garage door, replacement windows, updated baths, 200 amp. service, American dry basement, and washer. This exterior of this home is full of surprises for the avid gardener. What a delight with so many flowers and shrubs that are always in bloom. There is still time to close so you can enjoy some lemonade on your deck and swim in the beautiful inground pool. Close to I-84 and Taconic for easy commuting and about a 15 minute drive to the Beacon Train Station.
This property is off market, which means it's not currently listed for sale or rent on Zillow. This may be different from what's available on other websites or public sources.
