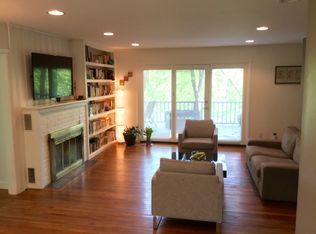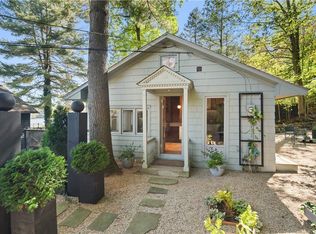Sold for $722,500
$722,500
260 Old Sib Road, Ridgefield, CT 06877
3beds
2,017sqft
Single Family Residence
Built in 1969
1.06 Acres Lot
$736,800 Zestimate®
$358/sqft
$4,695 Estimated rent
Home value
$736,800
$663,000 - $818,000
$4,695/mo
Zestimate® history
Loading...
Owner options
Explore your selling options
What's special
Idyllic modern country retreat offering panoramic views of Lake Mamanasco plus deeded rights to membership at Mamanasco Beach Club (nominal annual fee to enjoy swimming, dock, canoeing/kayaking, volleyball, grilling, beach parties). Total 2,017 sf with 3-4 BRs & 3/1 baths including lower level in-law apartment w/kitchenette & full bath. Extensive upgrades since 2002: stone wall w/built-in lighting; in-law addition; new roof; replaced all casement windows w/Andersen vinyl clad double-hung & deck slider with Andersen French door; kitchen remodeled w/granite counters/island; primary suite remodeled w/tiled shower, marble vanity, & custom closet systems; plus generator transfer switch. Extensive landscaping & tree removal to open up lake views; addition of tiered vegetable garden, slate walks/steps, & plantings including lilacs, peonies, iris, phlox, lily of valley, purple lipstick, astilbe, hydrangea, & day lilies. Driveway recently repaved/sealed plus new front plantings including bee balm, shad, red twigged dogwood, dappled willow & vibernum. Chimney inspected annually, water pump & tank replaced, septic tank cleaned every 2-3 years, and all maintenance records available. Enjoy the expansive, private, multi-level deck; eat in kitchen with great views of the sunrise, lake & hills beyond; walking down the private access lane (Third Lane) to Mamanasco; in-law suite/home office with separate entrance; & access to many hiking areas including Mountain Lakes & Richardson Park.
Zillow last checked: 8 hours ago
Listing updated: July 21, 2025 at 11:41am
Listed by:
Laura Ancona 203-733-7053,
William Pitt Sotheby's Int'l 203-438-9531
Bought with:
Michele Briggs, RES.0812483
William Raveis Real Estate
Source: Smart MLS,MLS#: 24089976
Facts & features
Interior
Bedrooms & bathrooms
- Bedrooms: 3
- Bathrooms: 4
- Full bathrooms: 3
- 1/2 bathrooms: 1
Primary bedroom
- Features: Full Bath, Hardwood Floor
- Level: Upper
- Area: 216 Square Feet
- Dimensions: 12 x 18
Bedroom
- Features: Hardwood Floor
- Level: Upper
- Area: 126 Square Feet
- Dimensions: 10 x 12.6
Bedroom
- Features: Hardwood Floor
- Level: Upper
- Area: 110 Square Feet
- Dimensions: 10 x 11
Dining room
- Features: Fireplace, Hardwood Floor, Partial Bath, Wood Stove
- Level: Main
- Area: 231.25 Square Feet
- Dimensions: 12.5 x 18.5
Kitchen
- Features: Bay/Bow Window, Dining Area, French Doors, Granite Counters, Hardwood Floor, Kitchen Island
- Level: Lower
- Area: 288 Square Feet
- Dimensions: 12 x 24
Living room
- Features: Hardwood Floor
- Level: Main
- Area: 216 Square Feet
- Dimensions: 12 x 18
Other
- Level: Lower
- Area: 168 Square Feet
- Dimensions: 10.5 x 16
Other
- Features: Breakfast Nook, Full Bath, Hardwood Floor, Laminate Floor
- Level: Lower
- Area: 247.8 Square Feet
- Dimensions: 10.5 x 23.6
Heating
- Baseboard, Hot Water, Oil
Cooling
- Window Unit(s)
Appliances
- Included: Oven/Range, Microwave, Refrigerator, Dishwasher, Washer, Dryer, Water Heater, Electric Water Heater
- Laundry: Lower Level
Features
- In-Law Floorplan
- Basement: Full,Interior Entry,Partially Finished,Walk-Out Access,Liveable Space
- Attic: None
- Number of fireplaces: 1
Interior area
- Total structure area: 2,017
- Total interior livable area: 2,017 sqft
- Finished area above ground: 1,550
- Finished area below ground: 467
Property
Parking
- Total spaces: 2
- Parking features: Attached
- Attached garage spaces: 2
Features
- Patio & porch: Deck
- Exterior features: Lighting, Stone Wall
- Fencing: Stone
- Has view: Yes
- View description: Water
- Has water view: Yes
- Water view: Water
- Waterfront features: Walk to Water, Beach Access, Association Optional
Lot
- Size: 1.06 Acres
- Features: Few Trees
Details
- Parcel number: 274134
- Zoning: RAA
- Other equipment: Generator
Construction
Type & style
- Home type: SingleFamily
- Architectural style: Cape Cod,Modern
- Property subtype: Single Family Residence
Materials
- Wood Siding
- Foundation: Concrete Perimeter
- Roof: Asphalt
Condition
- New construction: No
- Year built: 1969
Utilities & green energy
- Sewer: Septic Tank
- Water: Well
Community & neighborhood
Location
- Region: Ridgefield
Price history
| Date | Event | Price |
|---|---|---|
| 7/18/2025 | Sold | $722,500+3.4%$358/sqft |
Source: | ||
| 5/16/2025 | Pending sale | $699,000$347/sqft |
Source: | ||
| 4/24/2025 | Listed for sale | $699,000+89.4%$347/sqft |
Source: | ||
| 7/9/2002 | Sold | $369,000+44.7%$183/sqft |
Source: | ||
| 5/13/1997 | Sold | $255,000$126/sqft |
Source: | ||
Public tax history
| Year | Property taxes | Tax assessment |
|---|---|---|
| 2025 | $7,846 +3.9% | $286,440 |
| 2024 | $7,548 +2.1% | $286,440 |
| 2023 | $7,393 +7.7% | $286,440 +18.6% |
Find assessor info on the county website
Neighborhood: Mamanasco Lake
Nearby schools
GreatSchools rating
- 9/10Barlow Mountain Elementary SchoolGrades: PK-5Distance: 1 mi
- 8/10Scotts Ridge Middle SchoolGrades: 6-8Distance: 0.6 mi
- 10/10Ridgefield High SchoolGrades: 9-12Distance: 0.6 mi
Schools provided by the listing agent
- Elementary: Barlow Mountain
- Middle: Scotts Ridge
- High: Ridgefield
Source: Smart MLS. This data may not be complete. We recommend contacting the local school district to confirm school assignments for this home.
Get pre-qualified for a loan
At Zillow Home Loans, we can pre-qualify you in as little as 5 minutes with no impact to your credit score.An equal housing lender. NMLS #10287.
Sell with ease on Zillow
Get a Zillow Showcase℠ listing at no additional cost and you could sell for —faster.
$736,800
2% more+$14,736
With Zillow Showcase(estimated)$751,536

