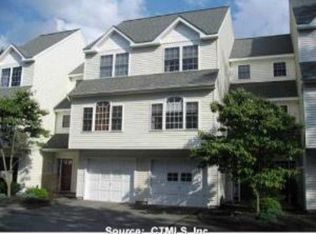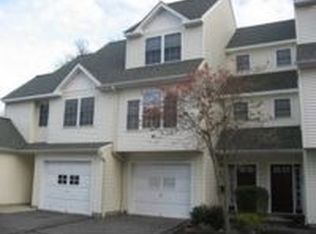Sold for $305,000
$305,000
260 Old Lambert Road #260, Orange, CT 06477
1beds
870sqft
Condominium, Townhouse
Built in 2000
-- sqft lot
$343,600 Zestimate®
$351/sqft
$2,124 Estimated rent
Home value
$343,600
$326,000 - $361,000
$2,124/mo
Zestimate® history
Loading...
Owner options
Explore your selling options
What's special
MOVE IN READY...MINT CONDITION!! HERE IS THE ONE YOU HAVE BEEN WAITING FOR!! Here’s your little piece of calm and tranquility so you can come home and relax in your own slice of heaven. This immaculate, well maintained unit is located in a quaint, quiet complex tucked out of the way of all the chaos, yet perfectly located within minutes of nearby shopping, restaurants and highways. This open floor plan townhome offers plenty of storage throughout beautiful hardwood flooring which gleams in the abundant natural light. The kitchen boasts custom countertops, newer stainless steel appliances and sliders to a private balcony overlooking nature. Spacious and comfortable describes the dining area and living room, and an elegant, updated half bath completes this floor's living space. Upstairs is a big primary bedroom with 2 large closets, a full bath and another room which can be another bedroom, nursery, office…wait, there’s a perfect room for an office downstairs too! It’s adjacent to the garage, and it even has its own door to the outside! Enter the foyer from the garage or the front door, it’s the perfect place to remove your coat and shoes. Come on in, go upstairs, enjoy the central air and unwind. You deserve this home! Please see the more pictures, floorpans and 3D virtual tour for a better look and description, then make an appointment to view this home, don’t miss out! Yes, dogs are allowed! *Multiple offers received, Highest & Best due Tuesday 5/23 at noon. Thank you* *Multiple offers received, Highest & Best due Tuesday 5/23 at noon. Thank You*
Zillow last checked: 8 hours ago
Listing updated: July 09, 2024 at 08:18pm
Listed by:
Lisa Glazer 203-305-4092,
Berkshire Hathaway NE Prop. 203-924-1000,
Scott Glazer 203-305-9752,
Berkshire Hathaway NE Prop.
Bought with:
LaurieAnn Hansen, RES.0824205
Compass Connecticut, LLC
Source: Smart MLS,MLS#: 170570791
Facts & features
Interior
Bedrooms & bathrooms
- Bedrooms: 1
- Bathrooms: 2
- Full bathrooms: 1
- 1/2 bathrooms: 1
Primary bedroom
- Features: Hardwood Floor
- Level: Upper
Bathroom
- Level: Upper
Bathroom
- Level: Main
Kitchen
- Features: Balcony/Deck, Sliders
- Level: Main
Living room
- Features: Ceiling Fan(s), Combination Liv/Din Rm, Hardwood Floor
- Level: Main
Office
- Features: Laminate Floor
- Level: Lower
Heating
- Forced Air, Natural Gas
Cooling
- Central Air
Appliances
- Included: Electric Range, Refrigerator, Washer, Dryer, Electric Water Heater
- Laundry: Lower Level, Mud Room
Features
- Open Floorplan, Entrance Foyer, Smart Thermostat
- Windows: Thermopane Windows
- Basement: Full,Garage Access
- Attic: Access Via Hatch
- Has fireplace: No
Interior area
- Total structure area: 870
- Total interior livable area: 870 sqft
- Finished area above ground: 870
Property
Parking
- Total spaces: 1
- Parking features: Attached, Garage Door Opener
- Attached garage spaces: 1
Features
- Stories: 3
- Patio & porch: Deck
- Exterior features: Rain Gutters, Lighting, Sidewalk
Details
- Parcel number: 2386437
- Zoning: Reside
Construction
Type & style
- Home type: Condo
- Architectural style: Townhouse
- Property subtype: Condominium, Townhouse
Materials
- Vinyl Siding
Condition
- New construction: No
- Year built: 2000
Utilities & green energy
- Sewer: Public Sewer
- Water: Public
Green energy
- Energy efficient items: Thermostat, Windows
Community & neighborhood
Community
- Community features: Near Public Transport, Medical Facilities, Shopping/Mall
Location
- Region: Orange
- Subdivision: Indian Hill
HOA & financial
HOA
- Has HOA: Yes
- HOA fee: $250 monthly
- Amenities included: Guest Parking, Management
- Services included: Maintenance Grounds, Snow Removal, Water, Sewer, Pest Control, Road Maintenance, Insurance
Price history
| Date | Event | Price |
|---|---|---|
| 7/26/2023 | Sold | $305,000+10.9%$351/sqft |
Source: | ||
| 6/16/2023 | Pending sale | $274,900$316/sqft |
Source: | ||
| 5/24/2023 | Contingent | $274,900$316/sqft |
Source: | ||
| 5/20/2023 | Listed for sale | $274,900+17.5%$316/sqft |
Source: | ||
| 9/21/2020 | Sold | $234,000-0.8%$269/sqft |
Source: | ||
Public tax history
Tax history is unavailable.
Neighborhood: 06477
Nearby schools
GreatSchools rating
- 8/10Peck Place SchoolGrades: 1-6Distance: 1.4 mi
- 8/10Amity Middle School: OrangeGrades: 7-8Distance: 2.9 mi
- 9/10Amity Regional High SchoolGrades: 9-12Distance: 6.7 mi

Get pre-qualified for a loan
At Zillow Home Loans, we can pre-qualify you in as little as 5 minutes with no impact to your credit score.An equal housing lender. NMLS #10287.

