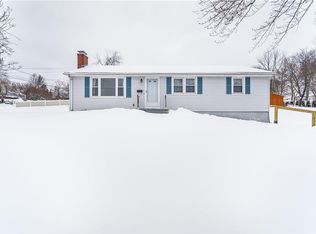Sold for $386,000 on 06/11/25
$386,000
260 Northfield Road, Meriden, CT 06450
3beds
1,520sqft
Single Family Residence
Built in 1962
0.46 Acres Lot
$397,100 Zestimate®
$254/sqft
$2,726 Estimated rent
Home value
$397,100
$353,000 - $445,000
$2,726/mo
Zestimate® history
Loading...
Owner options
Explore your selling options
What's special
Many homes are well maintained, then others are truly loved; 260 Northfield Road is one such home, providing memories to the same family for over 60 years. It is the perfect blend of classic charm with modern conveniences. Step inside to discover the freshly updated kitchen complete with granite counter tops, brand new stainless-steel appliances, fixtures, lighting, and a new luxury vinyl floor that provides elegance and practicality. The abundance of natural light bounces off the recently refinished hardwood floors and professionally painted walls throughout the whole home creating an open and airy feel. The lower level provides even more living space. Enjoy a family game night or entertaining friends while lying on the new wall-to-wall carpet by one of 2 wood burning fireplaces. This open space includes a walk-out sliding glass door leading to the nicely landscaped yard, as well as a dedicated 1/2 bath and an extra 102ft (not included in square footage) home office; perfect for remote work, studying, or creative projects. Finally, situated on a well maintained and sought after corner lot in East Meriden, this property offers exceptional curb appeal. Whether you choose to quietly sip your morning coffee or entertain guests, the outdoor space provides the perfect backdrop with its clean lines, healthy plantings, and inviting atmosphere. Only minutes from I91, Rt. 15, and Wallingford Center, 260 Northfield Rd offers something for everyone. Highest & Best by 5:00pm Monday.
Zillow last checked: 8 hours ago
Listing updated: June 11, 2025 at 05:26pm
Listed by:
Jay Smolenski 203-848-0859,
Berkshire Hathaway NE Prop. 203-294-9114
Bought with:
Kim Fetera, RES.0222561
Coldwell Banker Realty
Source: Smart MLS,MLS#: 24080292
Facts & features
Interior
Bedrooms & bathrooms
- Bedrooms: 3
- Bathrooms: 2
- Full bathrooms: 1
- 1/2 bathrooms: 1
Primary bedroom
- Features: Hardwood Floor
- Level: Main
Bedroom
- Features: Hardwood Floor
- Level: Main
Bedroom
- Features: Hardwood Floor
- Level: Main
Family room
- Features: Fireplace, Half Bath, Sliders, Wall/Wall Carpet
- Level: Lower
Kitchen
- Features: Breakfast Bar, Ceiling Fan(s), Granite Counters, Dining Area
- Level: Main
Living room
- Features: Fireplace, Hardwood Floor
- Level: Main
Office
- Features: Remodeled, Wall/Wall Carpet
- Level: Lower
Heating
- Hot Water, Natural Gas
Cooling
- Ceiling Fan(s), Window Unit(s)
Appliances
- Included: Electric Cooktop, Oven, Microwave, Range Hood, Refrigerator, Dishwasher, Washer, Dryer, Gas Water Heater, Tankless Water Heater
- Laundry: Lower Level
Features
- Wired for Data
- Basement: Full,Finished,Walk-Out Access
- Attic: None
- Number of fireplaces: 2
Interior area
- Total structure area: 1,520
- Total interior livable area: 1,520 sqft
- Finished area above ground: 1,096
- Finished area below ground: 424
Property
Parking
- Total spaces: 5
- Parking features: Attached, Paved, Driveway, Garage Door Opener, Asphalt
- Attached garage spaces: 1
- Has uncovered spaces: Yes
Features
- Patio & porch: Deck
- Exterior features: Rain Gutters, Lighting
Lot
- Size: 0.46 Acres
- Features: Corner Lot, Rolling Slope, Open Lot
Details
- Parcel number: 1176172
- Zoning: R-1
Construction
Type & style
- Home type: SingleFamily
- Architectural style: Ranch
- Property subtype: Single Family Residence
Materials
- Vinyl Siding
- Foundation: Concrete Perimeter
- Roof: Asphalt
Condition
- New construction: No
- Year built: 1962
Utilities & green energy
- Sewer: Public Sewer
- Water: Public
Community & neighborhood
Location
- Region: Meriden
Price history
| Date | Event | Price |
|---|---|---|
| 6/11/2025 | Sold | $386,000+18.8%$254/sqft |
Source: | ||
| 5/6/2025 | Pending sale | $324,900$214/sqft |
Source: | ||
| 5/1/2025 | Listed for sale | $324,900$214/sqft |
Source: | ||
Public tax history
| Year | Property taxes | Tax assessment |
|---|---|---|
| 2025 | $6,363 +10.4% | $158,690 |
| 2024 | $5,762 +4.4% | $158,690 |
| 2023 | $5,521 +5.5% | $158,690 |
Find assessor info on the county website
Neighborhood: 06450
Nearby schools
GreatSchools rating
- 9/10Thomas Hooker SchoolGrades: PK-5Distance: 0.2 mi
- 4/10Washington Middle SchoolGrades: 6-8Distance: 2.2 mi
- 4/10Francis T. Maloney High SchoolGrades: 9-12Distance: 1 mi

Get pre-qualified for a loan
At Zillow Home Loans, we can pre-qualify you in as little as 5 minutes with no impact to your credit score.An equal housing lender. NMLS #10287.
Sell for more on Zillow
Get a free Zillow Showcase℠ listing and you could sell for .
$397,100
2% more+ $7,942
With Zillow Showcase(estimated)
$405,042