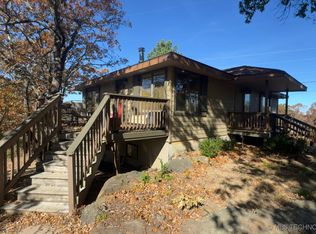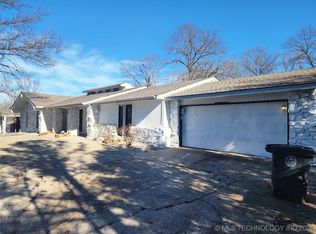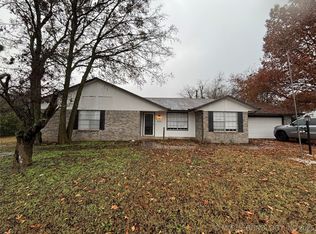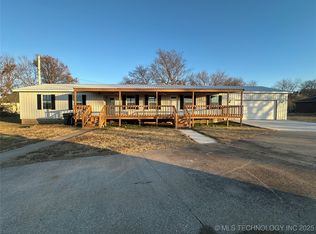2 master suites (1 up and 1 down) 31 new insulated windows. 4 beds 3 1/2 bath on one acre. Fenced with security gate, cedar lined closet, large in-ground storm cellar. Garage/Shop, small bunk house/storage.
Pending
$269,000
260 North Rd, Mounds, OK 74047
4beds
3,016sqft
Est.:
Single Family Residence
Built in 1980
1 Acres Lot
$269,000 Zestimate®
$89/sqft
$-- HOA
What's special
- 13 days |
- 106 |
- 5 |
Zillow last checked: 8 hours ago
Listing updated: January 09, 2026 at 11:38am
Listed by:
Charlie Causey 918-698-1821,
Coldwell Banker Select
Source: MLS Technology, Inc.,MLS#: 2601024 Originating MLS: MLS Technology
Originating MLS: MLS Technology
Facts & features
Interior
Bedrooms & bathrooms
- Bedrooms: 4
- Bathrooms: 4
- Full bathrooms: 3
- 1/2 bathrooms: 1
Primary bedroom
- Description: Master Bedroom,Private Bath
- Level: First
Bedroom
- Description: Bedroom,
- Level: Second
Bedroom
- Description: Bedroom,
- Level: Second
Bedroom
- Description: Bedroom,
- Level: Second
Primary bathroom
- Description: Master Bath,Full Bath
- Level: First
Bathroom
- Description: Hall Bath,Half Bath
- Level: First
Den
- Description: Den/Family Room,Combo,Fireplace
- Level: First
Dining room
- Description: Dining Room,Formal
- Level: First
Kitchen
- Description: Kitchen,Eat-In
- Level: First
Living room
- Description: Living Room,Combo
- Level: First
Utility room
- Description: Utility Room,Inside
- Level: First
Heating
- Central, Electric, Multiple Heating Units
Cooling
- Central Air, 2 Units
Appliances
- Included: Built-In Range, Built-In Oven, Dishwasher, Electric Water Heater
- Laundry: Washer Hookup, Electric Dryer Hookup
Features
- Solid Surface Counters, Cable TV, Ceiling Fan(s), Electric Oven Connection, Programmable Thermostat
- Flooring: Carpet, Tile, Wood
- Windows: Aluminum Frames
- Basement: None,Crawl Space
- Number of fireplaces: 1
- Fireplace features: Wood Burning
Interior area
- Total structure area: 3,016
- Total interior livable area: 3,016 sqft
Property
Parking
- Total spaces: 1
- Parking features: Attached, Carport, Garage
- Attached garage spaces: 1
- Has carport: Yes
Accessibility
- Accessibility features: Accessible Doors
Features
- Levels: Two,Multi/Split
- Stories: 2
- Patio & porch: Covered, Enclosed, Patio, Porch
- Exterior features: Gravel Driveway, Other
- Pool features: None
- Fencing: Barbed Wire,Vinyl
Lot
- Size: 1 Acres
- Features: Mature Trees
Details
- Additional structures: Other, Shed(s), Storage, Workshop
- Parcel number: 0002316N13E520000
- Horses can be raised: Yes
- Horse amenities: Horses Allowed
Construction
Type & style
- Home type: SingleFamily
- Architectural style: Split Level
- Property subtype: Single Family Residence
Materials
- Brick, Vinyl Siding, Wood Frame
- Foundation: Crawlspace
- Roof: Metal
Condition
- Year built: 1980
Utilities & green energy
- Sewer: Septic Tank
- Water: Rural
- Utilities for property: Cable Available, Electricity Available, Phone Available, Water Available
Community & HOA
Community
- Security: Storm Shelter, Smoke Detector(s)
- Subdivision: Okmulgee Co Unplatted
HOA
- Has HOA: No
Location
- Region: Mounds
Financial & listing details
- Price per square foot: $89/sqft
- Annual tax amount: $1,166
- Date on market: 1/7/2026
- Cumulative days on market: 12 days
- Listing terms: Conventional,FHA,USDA Loan,VA Loan
Estimated market value
$269,000
$256,000 - $282,000
$2,394/mo
Price history
Price history
| Date | Event | Price |
|---|---|---|
| 1/9/2026 | Pending sale | $269,000$89/sqft |
Source: | ||
| 1/9/2026 | Listed for sale | $269,000-3.9%$89/sqft |
Source: | ||
| 8/5/2025 | Listing removed | $279,900$93/sqft |
Source: | ||
| 7/23/2025 | Price change | $279,900-3.1%$93/sqft |
Source: | ||
| 6/20/2025 | Listed for sale | $289,000-11.1%$96/sqft |
Source: | ||
Public tax history
Public tax history
Tax history is unavailable.BuyAbility℠ payment
Est. payment
$1,530/mo
Principal & interest
$1281
Property taxes
$155
Home insurance
$94
Climate risks
Neighborhood: 74047
Nearby schools
GreatSchools rating
- 5/10Liberty Elementary SchoolGrades: PK-6Distance: 2.9 mi
- NALiberty Junior High SchoolGrades: 7-9Distance: 2.9 mi
- 5/10Liberty High SchoolGrades: 9-12Distance: 2.9 mi
Schools provided by the listing agent
- Elementary: Mounds
- High: Mounds
- District: Mounds - Sch Dist (53)
Source: MLS Technology, Inc.. This data may not be complete. We recommend contacting the local school district to confirm school assignments for this home.



