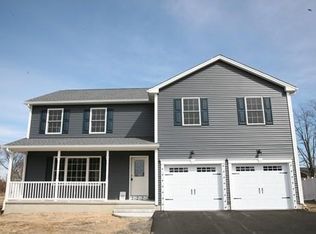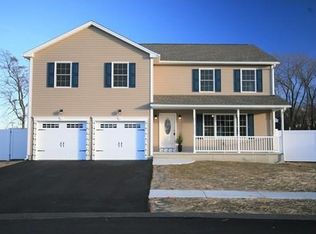Sold for $490,000
$490,000
260 Naismith St, Springfield, MA 01104
4beds
2,376sqft
Single Family Residence
Built in 2018
0.45 Acres Lot
$528,800 Zestimate®
$206/sqft
$3,309 Estimated rent
Home value
$528,800
$502,000 - $555,000
$3,309/mo
Zestimate® history
Loading...
Owner options
Explore your selling options
What's special
NEWER CONSTRUCTION, 4 BED, 2.5 BATH Colonial on one of the largest lots in a sought-after Springfield development! This home features custom finishes along with many improvements and upgrades! The gourmet eat-in kitchen features Quartz counters, custom cabinets, a large center island and SS appliances! Other desirable elements are; an open floor plan (for all your entertaining needs), hardwoods floors, central air, an oversized 2 car garage (w/a floor that will WOW you!) and a newer COMPOSITE deck! The 2nd floor has a VERY spacious Primary Suite with a huge walk-in closet and full bath w/walk-in shower and double vanity. The remainder of the floor has 3 additional bedrooms, another full bath AND a 2ND-FLOOR LAUNDRY! The fully fenced and park-like backyard showcases a tranquil Gazebo area, NEW AG pool, an ample shed, a playscape, and several gardening spots. This space is perfect for hosting all your celebrations or to simply relax and enjoy a morning coffee or a quiet evening beverage!
Zillow last checked: 8 hours ago
Listing updated: September 18, 2023 at 12:36pm
Listed by:
Bill Fiore 413-575-2297,
William Raveis R.E. & Home Services 413-565-2111
Bought with:
Marisol Franco Team
Coldwell Banker Realty - Western MA
Source: MLS PIN,MLS#: 73147855
Facts & features
Interior
Bedrooms & bathrooms
- Bedrooms: 4
- Bathrooms: 3
- Full bathrooms: 2
- 1/2 bathrooms: 1
Primary bedroom
- Features: Bathroom - Full, Ceiling Fan(s), Walk-In Closet(s), Flooring - Wall to Wall Carpet, Double Vanity
- Level: Second
Bedroom 2
- Features: Ceiling Fan(s), Closet, Flooring - Wall to Wall Carpet
- Level: Second
Bedroom 3
- Features: Ceiling Fan(s), Closet, Flooring - Wall to Wall Carpet
- Level: Second
Bedroom 4
- Features: Ceiling Fan(s), Closet, Flooring - Wall to Wall Carpet
- Level: Second
Primary bathroom
- Features: Yes
Bathroom 1
- Features: Bathroom - Half, Flooring - Stone/Ceramic Tile, Countertops - Stone/Granite/Solid
- Level: First
Bathroom 2
- Features: Bathroom - Full, Bathroom - With Tub & Shower, Flooring - Stone/Ceramic Tile, Double Vanity
- Level: Second
Bathroom 3
- Features: Bathroom - Full, Bathroom - With Shower Stall, Flooring - Stone/Ceramic Tile, Countertops - Stone/Granite/Solid
- Level: Second
Dining room
- Features: Flooring - Hardwood, Open Floorplan, Wainscoting
- Level: First
Kitchen
- Features: Flooring - Hardwood, Dining Area, Countertops - Stone/Granite/Solid, Kitchen Island, Breakfast Bar / Nook, Exterior Access, Open Floorplan, Recessed Lighting, Slider, Stainless Steel Appliances, Gas Stove, Lighting - Pendant
- Level: First
Living room
- Features: Ceiling Fan(s), Flooring - Hardwood, Open Floorplan
- Level: First
Heating
- Central, Forced Air
Cooling
- Central Air
Appliances
- Included: Water Heater, Range, Dishwasher, Microwave, Refrigerator, Washer, Dryer
- Laundry: Flooring - Stone/Ceramic Tile, Second Floor, Gas Dryer Hookup, Washer Hookup
Features
- Flooring: Tile, Carpet, Hardwood
- Doors: Insulated Doors
- Windows: Insulated Windows, Storm Window(s)
- Basement: Full,Interior Entry,Bulkhead,Concrete
- Number of fireplaces: 1
- Fireplace features: Living Room
Interior area
- Total structure area: 2,376
- Total interior livable area: 2,376 sqft
Property
Parking
- Total spaces: 6
- Parking features: Attached, Garage Door Opener, Paved Drive, Off Street, Paved
- Attached garage spaces: 2
- Uncovered spaces: 4
Features
- Patio & porch: Deck - Composite, Patio
- Exterior features: Deck - Composite, Patio, Pool - Above Ground, Rain Gutters, Storage, Sprinkler System, Fenced Yard, Garden, Outdoor Gas Grill Hookup
- Has private pool: Yes
- Pool features: Above Ground
- Fencing: Fenced/Enclosed,Fenced
Lot
- Size: 0.45 Acres
- Features: Underground Storage Tank, Level
Details
- Parcel number: 4673293
- Zoning: R1
Construction
Type & style
- Home type: SingleFamily
- Architectural style: Colonial
- Property subtype: Single Family Residence
Materials
- Frame
- Foundation: Concrete Perimeter
- Roof: Shingle
Condition
- Year built: 2018
Utilities & green energy
- Electric: Circuit Breakers
- Sewer: Public Sewer
- Water: Public
- Utilities for property: for Gas Range, for Gas Oven, for Gas Dryer, Washer Hookup, Outdoor Gas Grill Hookup
Community & neighborhood
Security
- Security features: Security System
Community
- Community features: Public Transportation, Shopping, Park, Medical Facility, Laundromat, Highway Access, House of Worship, Public School
Location
- Region: Springfield
- Subdivision: Courtside
Other
Other facts
- Listing terms: Contract
- Road surface type: Paved
Price history
| Date | Event | Price |
|---|---|---|
| 6/4/2024 | Listing removed | -- |
Source: | ||
| 9/19/2023 | Pending sale | $474,900-3.1%$200/sqft |
Source: | ||
| 9/18/2023 | Sold | $490,000+3.2%$206/sqft |
Source: MLS PIN #73147855 Report a problem | ||
| 8/22/2023 | Pending sale | $474,900$200/sqft |
Source: | ||
| 8/22/2023 | Contingent | $474,900$200/sqft |
Source: MLS PIN #73147855 Report a problem | ||
Public tax history
| Year | Property taxes | Tax assessment |
|---|---|---|
| 2025 | $7,497 +7.6% | $478,100 +10.2% |
| 2024 | $6,965 +5.7% | $433,700 +12.2% |
| 2023 | $6,590 -1.8% | $386,500 +8.4% |
Find assessor info on the county website
Neighborhood: Liberty Heights
Nearby schools
GreatSchools rating
- 5/10Mary O Pottenger Elementary SchoolGrades: PK-5Distance: 0.2 mi
- 3/10The Springfield Renaissance SchoolGrades: 6-12Distance: 0.3 mi
- 3/10Springfield Central High SchoolGrades: 9-12Distance: 1.3 mi
Get pre-qualified for a loan
At Zillow Home Loans, we can pre-qualify you in as little as 5 minutes with no impact to your credit score.An equal housing lender. NMLS #10287.
Sell for more on Zillow
Get a Zillow Showcase℠ listing at no additional cost and you could sell for .
$528,800
2% more+$10,576
With Zillow Showcase(estimated)$539,376

