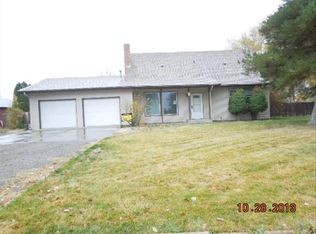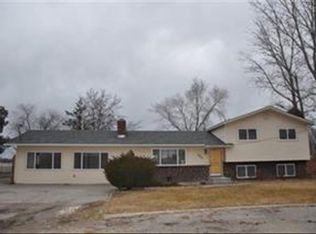This may be the house you've been waiting for. Located just outside city limits on 3/4 acre lot with a low cost community water system. Basement has just been completely redone, new flooring and paint. Bring your animals, fully fenced backyard and a barn. Tons of room for parking your toys and a garden area.
This property is off market, which means it's not currently listed for sale or rent on Zillow. This may be different from what's available on other websites or public sources.

