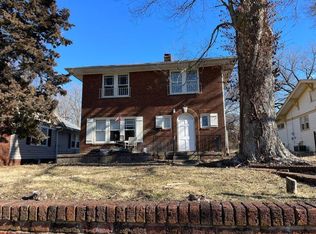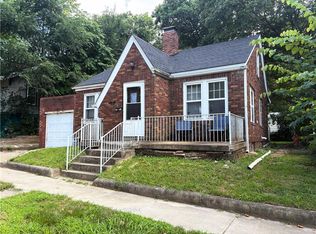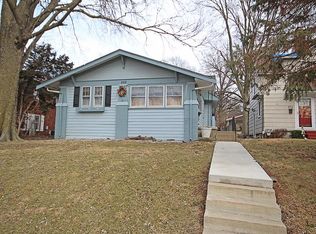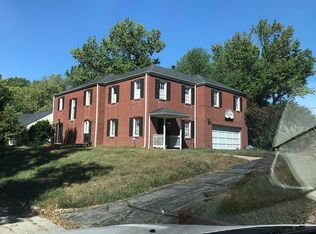Sold for $103,000 on 08/23/24
$103,000
260 N Oakdale Blvd, Decatur, IL 62522
3beds
1,438sqft
Single Family Residence
Built in 1920
5,227.2 Square Feet Lot
$120,200 Zestimate®
$72/sqft
$1,539 Estimated rent
Home value
$120,200
$106,000 - $135,000
$1,539/mo
Zestimate® history
Loading...
Owner options
Explore your selling options
What's special
West end Bungalow with more space than you think! Corner lot with easily maintainable yard and just steps to Fairview Park walking/bike trails. Upgraded HVAC, Helitech lifetime guarantee water proofing system in basement complete with Battery backup sump, lined walls, french drain & commercial grade dehumidifier conveys with home. Main level offers gorgeous glassed doors, beautiful hardwoods/mouldings throughout, updated full bathroom, generous sized closets, replacement windows & finished main level sun porch or optional 3rd bedroom. Upper level attic dormer has two additional BONUS rooms for Great storage along with NEW replacement windows. All Appliances Stay in this spacious eat in kitchen. Oversized Dining room is wonderful for large gatherings!
Zillow last checked: 8 hours ago
Listing updated: August 28, 2024 at 05:52am
Listed by:
Abby Golladay 217-972-6893,
Vieweg RE/Better Homes & Gardens Real Estate-Service First
Bought with:
Valerie Wallace, 475132005
Main Place Real Estate
Source: CIBR,MLS#: 6243173 Originating MLS: Central Illinois Board Of REALTORS
Originating MLS: Central Illinois Board Of REALTORS
Facts & features
Interior
Bedrooms & bathrooms
- Bedrooms: 3
- Bathrooms: 2
- Full bathrooms: 1
- 1/2 bathrooms: 1
Bedroom
- Description: Flooring: Hardwood
- Level: Main
- Dimensions: 13.1 x 12.7
Bedroom
- Description: Flooring: Hardwood
- Level: Main
- Dimensions: 10.1 x 12.11
Bonus room
- Description: Flooring: Carpet
- Level: Upper
- Dimensions: 11.8 x 10.5
Bonus room
- Description: Flooring: Carpet
- Level: Upper
- Dimensions: 12.7 x 10.5
Dining room
- Description: Flooring: Hardwood
- Level: Main
- Dimensions: 13.9 x 16
Other
- Features: Tub Shower
- Level: Main
- Dimensions: 9 x 7
Half bath
- Level: Upper
- Dimensions: 5.5 x 6.5
Kitchen
- Description: Flooring: Vinyl
- Level: Main
- Dimensions: 12.4 x 11.6
Living room
- Description: Flooring: Hardwood
- Level: Main
- Dimensions: 21.11 x 13.8
Sunroom
- Description: Flooring: Carpet
- Level: Main
- Dimensions: 13.8 x 9.3
Heating
- Forced Air, Gas
Cooling
- Central Air
Appliances
- Included: Dryer, Dishwasher, Gas Water Heater, Microwave, Range, Refrigerator, Washer
Features
- Breakfast Area, Fireplace, Main Level Primary, Pantry, Walk-In Closet(s), Workshop
- Windows: Replacement Windows
- Basement: Unfinished,Crawl Space,Partial,Sump Pump
- Number of fireplaces: 1
- Fireplace features: Family/Living/Great Room
Interior area
- Total structure area: 1,438
- Total interior livable area: 1,438 sqft
- Finished area above ground: 1,438
- Finished area below ground: 0
Property
Parking
- Total spaces: 1
- Parking features: Detached, Garage
- Garage spaces: 1
Features
- Levels: One and One Half
- Patio & porch: Enclosed, Four Season
- Exterior features: Workshop
Lot
- Size: 5,227 sqft
Details
- Parcel number: 041216180001
- Zoning: RES
- Special conditions: None
Construction
Type & style
- Home type: SingleFamily
- Architectural style: Bungalow
- Property subtype: Single Family Residence
Materials
- Brick, Wood Siding, Plaster
- Foundation: Basement, Crawlspace
- Roof: Asphalt,Shingle
Condition
- Year built: 1920
Utilities & green energy
- Sewer: Public Sewer
- Water: Public
Community & neighborhood
Location
- Region: Decatur
Other
Other facts
- Road surface type: Asphalt
Price history
| Date | Event | Price |
|---|---|---|
| 8/23/2024 | Sold | $103,000-5.4%$72/sqft |
Source: | ||
| 7/31/2024 | Pending sale | $108,900$76/sqft |
Source: | ||
| 7/15/2024 | Contingent | $108,900$76/sqft |
Source: | ||
| 7/11/2024 | Price change | $108,900-0.9%$76/sqft |
Source: | ||
| 6/24/2024 | Listed for sale | $109,900$76/sqft |
Source: | ||
Public tax history
| Year | Property taxes | Tax assessment |
|---|---|---|
| 2024 | $2,711 +0.8% | $28,008 +3.7% |
| 2023 | $2,689 +9.7% | $27,016 +12.7% |
| 2022 | $2,451 +6.4% | $23,961 +7.1% |
Find assessor info on the county website
Neighborhood: 62522
Nearby schools
GreatSchools rating
- 2/10Dennis Lab SchoolGrades: PK-8Distance: 0.2 mi
- 2/10Macarthur High SchoolGrades: 9-12Distance: 0.7 mi
- 2/10Eisenhower High SchoolGrades: 9-12Distance: 2.8 mi
Schools provided by the listing agent
- District: Decatur Dist 61
Source: CIBR. This data may not be complete. We recommend contacting the local school district to confirm school assignments for this home.

Get pre-qualified for a loan
At Zillow Home Loans, we can pre-qualify you in as little as 5 minutes with no impact to your credit score.An equal housing lender. NMLS #10287.



