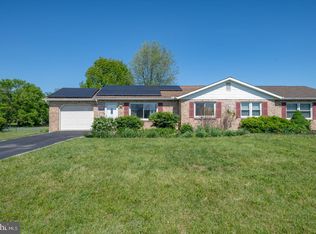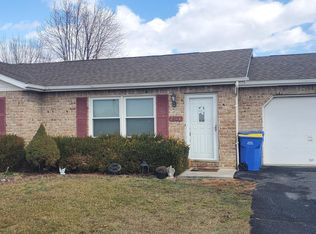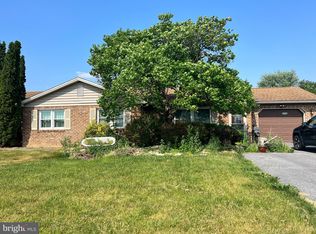Looking for an exceptional ranch home - look no further! This home features over 2,800 square feet of living space. Main level features living room, dining room, updated kitchen with upgraded countertops, stainless appliances, engineered vinyl plank flooring in kitchen and dining, three bedrooms and two baths. Laundry also on main floor. Go downstairs and WOW! Fully finished daylight basement with patio and lots of natural light. Possible 4th bedroom, full bath, 32 foot long family room, plus three additional rooms for use as your imagination takes you. Also features a 2 tiered composite deck on 1 acre of property. Newer roof, newer windows, newer heating system, oversized 2 car garage. Partially fenced in backyard. Close to turnpike, 81 and 83. Must see home! Schedule an appointment today.
This property is off market, which means it's not currently listed for sale or rent on Zillow. This may be different from what's available on other websites or public sources.



