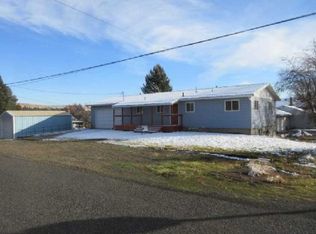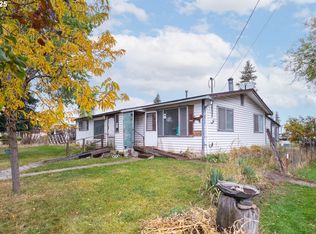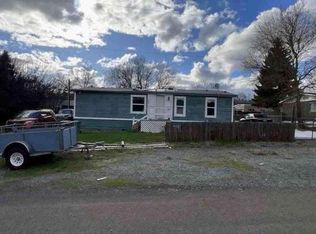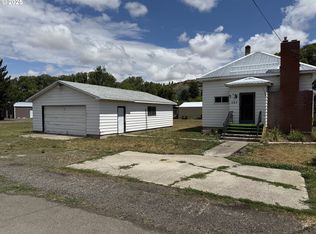Come see all the new upgrades in this Elgin Home as the work continues! Close to schools and shopping, this home has a lot to offer! New vinyl flooring, electrical lighting and fixtures, all new stainless-steel appliances in the kitchen, fresh paint throughout, and much more! This home sits on a large, fenced lot of just over a quarter of an acre with plenty of garden space! Enjoy the oversized, covered patio outside the sliding glass door to the roomy back yard. There is also a 480-sf shop for your hobbies or extra storage!
Active
Price cut: $25K (11/4)
$260,000
260 N 13th Ave, Elgin, OR 97827
4beds
1,560sqft
Est.:
Residential, Single Family Residence
Built in 1972
0.27 Acres Lot
$-- Zestimate®
$167/sqft
$-- HOA
What's special
Large fenced lotOversized covered patioPlenty of garden spaceNew vinyl flooringNew stainless-steel appliancesElectrical lighting and fixtures
- 270 days |
- 165 |
- 0 |
Likely to sell faster than
Zillow last checked: 8 hours ago
Listing updated: November 04, 2025 at 03:10am
Listed by:
Roger Hutson 970-978-8837,
Valley Realty
Source: RMLS (OR),MLS#: 102063707
Tour with a local agent
Facts & features
Interior
Bedrooms & bathrooms
- Bedrooms: 4
- Bathrooms: 2
- Full bathrooms: 2
- Main level bathrooms: 2
Rooms
- Room types: Bedroom 2, Bedroom 3, Dining Room, Family Room, Kitchen, Living Room, Primary Bedroom
Primary bedroom
- Level: Main
Bedroom 2
- Level: Main
Bedroom 3
- Level: Main
Dining room
- Level: Main
Kitchen
- Level: Main
Living room
- Level: Main
Heating
- Forced Air
Cooling
- Air Conditioning Ready
Appliances
- Included: Dishwasher, Disposal, Free-Standing Gas Range, Free-Standing Refrigerator, Range Hood, Stainless Steel Appliance(s), Gas Water Heater
- Laundry: Laundry Room
Features
- Ceiling Fan(s)
- Flooring: Laminate, Tile
- Doors: Storm Door(s)
- Windows: Double Pane Windows, Vinyl Frames
- Basement: Crawl Space
Interior area
- Total structure area: 1,560
- Total interior livable area: 1,560 sqft
Property
Parking
- Parking features: Driveway, On Street, Converted Garage
- Has uncovered spaces: Yes
Accessibility
- Accessibility features: Accessible Full Bath, Main Floor Bedroom Bath, Natural Lighting, Utility Room On Main, Walkin Shower, Accessibility
Features
- Levels: One
- Stories: 1
- Patio & porch: Covered Patio
- Exterior features: Yard
- Fencing: Cross Fenced,Fenced
- Has view: Yes
- View description: Mountain(s), Seasonal
Lot
- Size: 0.27 Acres
- Features: Level, Seasonal, SqFt 10000 to 14999
Details
- Additional structures: Outbuilding, Workshop
- Parcel number: 12826
- Zoning: EL-R
Construction
Type & style
- Home type: SingleFamily
- Property subtype: Residential, Single Family Residence
Materials
- Vinyl Siding
- Foundation: Concrete Perimeter
- Roof: Metal
Condition
- Resale
- New construction: No
- Year built: 1972
Utilities & green energy
- Gas: Gas
- Sewer: Public Sewer
- Water: Public
Community & HOA
Community
- Security: None
HOA
- Has HOA: No
Location
- Region: Elgin
Financial & listing details
- Price per square foot: $167/sqft
- Tax assessed value: $221,350
- Annual tax amount: $2,346
- Date on market: 3/21/2025
- Listing terms: Cash,Conventional,FHA
- Road surface type: Paved
Estimated market value
Not available
Estimated sales range
Not available
Not available
Price history
Price history
| Date | Event | Price |
|---|---|---|
| 11/4/2025 | Price change | $260,000-8.8%$167/sqft |
Source: | ||
| 9/6/2025 | Price change | $285,000+4%$183/sqft |
Source: | ||
| 3/21/2025 | Listed for sale | $274,000+128.3%$176/sqft |
Source: | ||
| 12/13/2019 | Sold | $120,000+41.5%$77/sqft |
Source: Public Record Report a problem | ||
| 12/22/2011 | Sold | $84,800-15.2%$54/sqft |
Source: Public Record Report a problem | ||
Public tax history
Public tax history
| Year | Property taxes | Tax assessment |
|---|---|---|
| 2024 | $2,347 +3% | $130,230 +3% |
| 2023 | $2,278 +3% | $126,440 +3% |
| 2022 | $2,212 +3% | $122,762 +3% |
Find assessor info on the county website
BuyAbility℠ payment
Est. payment
$1,564/mo
Principal & interest
$1280
Property taxes
$193
Home insurance
$91
Climate risks
Neighborhood: 97827
Nearby schools
GreatSchools rating
- 5/10Stella Mayfield Elementary SchoolGrades: PK-6Distance: 0.1 mi
- 2/10Elgin High SchoolGrades: 7-12Distance: 0.3 mi
Schools provided by the listing agent
- Elementary: Stella Mayfield
- Middle: Elgin
- High: Elgin
Source: RMLS (OR). This data may not be complete. We recommend contacting the local school district to confirm school assignments for this home.
- Loading
- Loading




