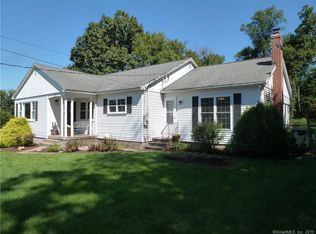Sold for $321,000
$321,000
260 Mountain Road, Ellington, CT 06029
3beds
1,381sqft
Single Family Residence
Built in 1954
0.46 Acres Lot
$355,100 Zestimate®
$232/sqft
$2,298 Estimated rent
Home value
$355,100
$337,000 - $373,000
$2,298/mo
Zestimate® history
Loading...
Owner options
Explore your selling options
What's special
Lovely, move-in-ready, 1381 sq. ft. Ranch located in Ellington. Situated on 0.46 acres with gorgeous sunset views, this single-level-of-living home offers many updates including hardwood floors, recessed and accent lighting, a remodeled Kitchen, and a beautifully-refinished, full common bath. The over-sized driveway leads to an inviting, south-facing, front-porch entrance, and a front-to-rear, stone-fireplace-equipped, hardwood-floor Living room with large front-facing picture window, and slider to a private, elevated, rear-facing Deck with Porch. The front-facing, eat-in Kitchen is bathed in natural light and includes hardwood in the dining area, a south-facing picture window, recessed lighting, and an impressive collection of countertops, black-and-stainless appliances, and distinctive cabinetry. The remainder of the main level includes 3, hardwood-floor-equipped bedrooms that includes a Primary bedroom with recessed lighting & large walk-in closet, along with a beautifully-remodeled, tiled-floor, wainscoting-equipped, full bath. The off-Living room, elevated rear deck is not only spacious and inviting, it also includes a large screened-in porch with backyard access. The entire home was remodeled in 2010 and included refinished hardwood floors, new foam board insulation, and new siding. Excellent closet space! The roof, windows and interior doors were replaced in 2015.
Zillow last checked: 8 hours ago
Listing updated: July 09, 2024 at 08:18pm
Listed by:
Pam Moriarty 860-712-0222,
Coldwell Banker Realty 860-644-2461
Bought with:
Andrew Hirth, RES.0782801
Berkshire Hathaway NE Prop.
Source: Smart MLS,MLS#: 170597541
Facts & features
Interior
Bedrooms & bathrooms
- Bedrooms: 3
- Bathrooms: 1
- Full bathrooms: 1
Primary bedroom
- Features: Walk-In Closet(s), Hardwood Floor
- Level: Main
- Area: 196 Square Feet
- Dimensions: 14 x 14
Bedroom
- Features: Hardwood Floor
- Level: Main
- Area: 132 Square Feet
- Dimensions: 11 x 12
Bedroom
- Features: Hardwood Floor
- Level: Main
- Area: 144 Square Feet
- Dimensions: 12 x 12
Family room
- Features: Fireplace, Sliders, Hardwood Floor
- Level: Main
- Area: 210 Square Feet
- Dimensions: 14 x 15
Kitchen
- Features: Dining Area, Pantry, Hardwood Floor
- Level: Main
- Area: 221 Square Feet
- Dimensions: 13 x 17
Other
- Level: Main
- Area: 247 Square Feet
- Dimensions: 13 x 19
Heating
- Baseboard, Oil
Cooling
- Window Unit(s)
Appliances
- Included: Oven/Range, Microwave, Refrigerator, Dishwasher, Washer, Dryer, Water Heater
Features
- Windows: Thermopane Windows
- Basement: Full,Unfinished,Storage Space
- Attic: Access Via Hatch
- Number of fireplaces: 1
Interior area
- Total structure area: 1,381
- Total interior livable area: 1,381 sqft
- Finished area above ground: 1,381
Property
Parking
- Parking features: Driveway, Paved, Private, Asphalt
- Has uncovered spaces: Yes
Features
- Patio & porch: Deck, Screened
- Exterior features: Rain Gutters
Lot
- Size: 0.46 Acres
- Features: Few Trees
Details
- Parcel number: 1618021
- Zoning: R
Construction
Type & style
- Home type: SingleFamily
- Architectural style: Ranch
- Property subtype: Single Family Residence
Materials
- Vinyl Siding
- Foundation: Concrete Perimeter
- Roof: Asphalt
Condition
- New construction: No
- Year built: 1954
Utilities & green energy
- Sewer: Public Sewer
- Water: Well
- Utilities for property: Cable Available
Green energy
- Energy efficient items: Ridge Vents, Windows
Community & neighborhood
Community
- Community features: Golf, Health Club, Lake, Library, Medical Facilities, Park
Location
- Region: Ellington
Price history
| Date | Event | Price |
|---|---|---|
| 11/30/2023 | Sold | $321,000+1.9%$232/sqft |
Source: | ||
| 9/21/2023 | Pending sale | $315,000$228/sqft |
Source: | ||
| 9/15/2023 | Listed for sale | $315,000+70.4%$228/sqft |
Source: | ||
| 2/24/2010 | Sold | $184,900$134/sqft |
Source: | ||
| 1/2/2010 | Listed for sale | $184,900$134/sqft |
Source: Reale, Realtors #G548404 Report a problem | ||
Public tax history
| Year | Property taxes | Tax assessment |
|---|---|---|
| 2025 | $5,093 +3.1% | $137,270 |
| 2024 | $4,942 +5% | $137,270 |
| 2023 | $4,708 +5.5% | $137,270 |
Find assessor info on the county website
Neighborhood: 06029
Nearby schools
GreatSchools rating
- 8/10Center SchoolGrades: K-6Distance: 0.7 mi
- 7/10Ellington Middle SchoolGrades: 7-8Distance: 1.3 mi
- 9/10Ellington High SchoolGrades: 9-12Distance: 0.9 mi
Schools provided by the listing agent
- High: Ellington
Source: Smart MLS. This data may not be complete. We recommend contacting the local school district to confirm school assignments for this home.
Get pre-qualified for a loan
At Zillow Home Loans, we can pre-qualify you in as little as 5 minutes with no impact to your credit score.An equal housing lender. NMLS #10287.
Sell for more on Zillow
Get a Zillow Showcase℠ listing at no additional cost and you could sell for .
$355,100
2% more+$7,102
With Zillow Showcase(estimated)$362,202
