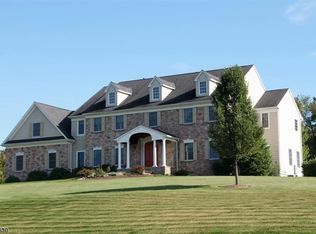
Closed
$230,000
260 Mount Airy Rd, Lebanon Twp., NJ 08826
2beds
2baths
--sqft
Single Family Residence
Built in 1850
5.01 Acres Lot
$235,600 Zestimate®
$--/sqft
$2,693 Estimated rent
Home value
$235,600
$217,000 - $254,000
$2,693/mo
Zestimate® history
Loading...
Owner options
Explore your selling options
What's special
Zillow last checked: 19 hours ago
Listing updated: October 17, 2025 at 12:28pm
Listed by:
Robert John Yencha 908-879-7010,
Weichert Realtors
Bought with:
Nicole Yard
Coldwell Banker Realty
Louis Hribik
Source: GSMLS,MLS#: 3957109
Facts & features
Interior
Bedrooms & bathrooms
- Bedrooms: 2
- Bathrooms: 2
Property
Lot
- Size: 5.01 Acres
- Dimensions: 5.01 AC.
Details
- Parcel number: 190006100000004001
Construction
Type & style
- Home type: SingleFamily
- Property subtype: Single Family Residence
Condition
- Year built: 1850
Community & neighborhood
Location
- Region: Glen Gardner
Price history
| Date | Event | Price |
|---|---|---|
| 10/17/2025 | Sold | $230,000-20.7% |
Source: | ||
| 6/17/2025 | Pending sale | $290,000 |
Source: | ||
| 4/28/2025 | Listed for sale | $290,000 |
Source: | ||
| 4/23/2025 | Pending sale | $290,000 |
Source: | ||
| 4/16/2025 | Listed for sale | $290,000+9.4% |
Source: | ||
Public tax history
| Year | Property taxes | Tax assessment |
|---|---|---|
| 2025 | $6,060 | $216,600 |
| 2024 | $6,060 +4.2% | $216,600 |
| 2023 | $5,818 +9% | $216,600 |
Find assessor info on the county website
Neighborhood: 08826
Nearby schools
GreatSchools rating
- 6/10Woodglen Elementary SchoolGrades: 5-8Distance: 2.9 mi
- 7/10Voorhees High SchoolGrades: 9-12Distance: 3.7 mi
- 6/10Valley View Elementary SchoolGrades: PK-4Distance: 4.6 mi
Get a cash offer in 3 minutes
Find out how much your home could sell for in as little as 3 minutes with a no-obligation cash offer.
Estimated market value$235,600
Get a cash offer in 3 minutes
Find out how much your home could sell for in as little as 3 minutes with a no-obligation cash offer.
Estimated market value
$235,600