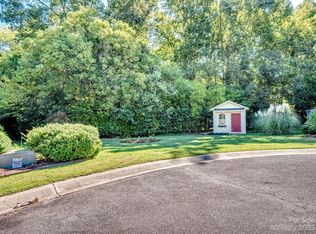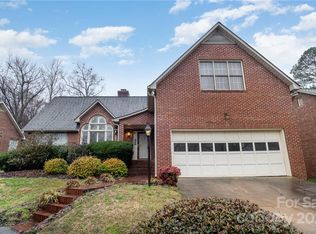Closed
$338,000
260 Morrow Ct NE, Concord, NC 28025
3beds
2,359sqft
Single Family Residence
Built in 1992
0.14 Acres Lot
$378,600 Zestimate®
$143/sqft
$2,166 Estimated rent
Home value
$378,600
$356,000 - $401,000
$2,166/mo
Zestimate® history
Loading...
Owner options
Explore your selling options
What's special
BRICK home on a CUL-DE-SAC in a convenient location! This quaint street is lined with well-kept brick homes. Relax or host gatherings in the 527 sq ft, heated & cooled, PERMITTED SUNROOM! Complete with cabinets, a sink, mini fridge, countertops & ceiling fans, this room is perfect for any occasion. A deck is just through a side door if you prefer to be outside. Kitchen has granite countertops and SS appliances, including the refrigerator. PRIMARY BEDROOM on MAIN FLOOR w/ FULL bathroom. Half bath also on main floor for guests. 2 LARGE secondary bedrooms upstairs. Surveys for both lots attached. THIS IS A JUDICIAL SALE. BEFORE YOU CALL list agent, READ ATTACHED INSTRUCTIONS as THEY EXPLAIN THE PROCESS. Exempt from disclosures. Preferred closing attny Ferguson Hayes Hawkins. ***UPDATE: UPSET BID PERIOD EXPIRES AT 5pm, WEDNESDAY, SEPTEMBER 27. Current bid is $338,000 and does not include Lot 7. Must be at least 5% higher and requires a 5% deposit.***
Zillow last checked: 8 hours ago
Listing updated: November 30, 2023 at 04:10pm
Listing Provided by:
Tina Anderson tina@cabarrusliving.com,
EXP Realty LLC
Bought with:
Tiffany Hahne
Keller Williams South Park
Source: Canopy MLS as distributed by MLS GRID,MLS#: 4066927
Facts & features
Interior
Bedrooms & bathrooms
- Bedrooms: 3
- Bathrooms: 3
- Full bathrooms: 2
- 1/2 bathrooms: 1
- Main level bedrooms: 1
Primary bedroom
- Level: Main
Bedroom s
- Features: Attic Stairs Pulldown
- Level: Upper
Bedroom s
- Level: Upper
Bathroom half
- Level: Main
Bathroom full
- Features: Attic Other
- Level: Upper
Dining room
- Level: Main
Kitchen
- Level: Main
Living room
- Level: Main
Sunroom
- Level: Main
Heating
- Central
Cooling
- Central Air
Appliances
- Included: Dishwasher, Electric Range, Microwave, Refrigerator
- Laundry: In Hall, Laundry Closet, Main Level
Features
- Has basement: No
- Fireplace features: Living Room
Interior area
- Total structure area: 2,359
- Total interior livable area: 2,359 sqft
- Finished area above ground: 2,359
- Finished area below ground: 0
Property
Parking
- Total spaces: 1
- Parking features: Attached Garage, Garage Door Opener, Garage Faces Front, Garage on Main Level
- Attached garage spaces: 1
Features
- Levels: Two
- Stories: 2
- Patio & porch: Deck
Lot
- Size: 0.14 Acres
- Features: Cul-De-Sac
Details
- Parcel number: 56213780380000
- Zoning: CURC
- Special conditions: Estate
Construction
Type & style
- Home type: SingleFamily
- Property subtype: Single Family Residence
Materials
- Brick Full
- Foundation: Crawl Space
Condition
- New construction: No
- Year built: 1992
Utilities & green energy
- Sewer: Public Sewer
- Water: City
Community & neighborhood
Location
- Region: Concord
- Subdivision: None
Other
Other facts
- Listing terms: Cash,Conventional,FHA,VA Loan
- Road surface type: Concrete
Price history
| Date | Event | Price |
|---|---|---|
| 4/16/2024 | Listing removed | -- |
Source: Zillow Rentals | ||
| 3/23/2024 | Price change | $2,400-7.7%$1/sqft |
Source: Zillow Rentals | ||
| 1/16/2024 | Listed for rent | $2,600$1/sqft |
Source: Zillow Rentals | ||
| 11/29/2023 | Sold | $338,000+4%$143/sqft |
Source: | ||
| 9/29/2023 | Pending sale | $325,000$138/sqft |
Source: | ||
Public tax history
| Year | Property taxes | Tax assessment |
|---|---|---|
| 2024 | $3,461 +22.2% | $347,440 +49.7% |
| 2023 | $2,831 | $232,030 |
| 2022 | $2,831 | $232,030 |
Find assessor info on the county website
Neighborhood: Beverly Hills
Nearby schools
GreatSchools rating
- 6/10Beverly Hills ElementaryGrades: K-5Distance: 0.3 mi
- 2/10Concord MiddleGrades: 6-8Distance: 2.8 mi
- 5/10Concord HighGrades: 9-12Distance: 1.1 mi
Schools provided by the listing agent
- Elementary: Beverly Hills
- Middle: Concord
- High: Concord
Source: Canopy MLS as distributed by MLS GRID. This data may not be complete. We recommend contacting the local school district to confirm school assignments for this home.
Get a cash offer in 3 minutes
Find out how much your home could sell for in as little as 3 minutes with a no-obligation cash offer.
Estimated market value
$378,600
Get a cash offer in 3 minutes
Find out how much your home could sell for in as little as 3 minutes with a no-obligation cash offer.
Estimated market value
$378,600

