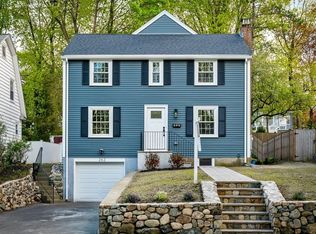9 years ago they walked in & knew it was a charming home w/good bones & an incredible yard, what they didn't know is how much joy they would cultivate while creating the stylish gem it is today. Versatile in nature, a redesigned main level now offers an open concept design where the dining/living room seamlessly flows into the beautifully renovated kitchen. Off of the living room, a sunroom doubles as an office by day, game room by night. Rounding out the 1st floor is an essential mudroom, 1/2 bath, & an office/guest bed. Upstairs you'll find a practical layout including a laundry rm, updated bath, & 4 bedrooms including a primary w/en-suite bath. Still more? A lower-level retreat offers a bonus get-away space/playroom. The crowning jewel is the fenced-in double lot - a lush, magical blend of a patio, play space, & perennials! Just a stone's throw to top-rated Bridge & Clark Schools, "The Old Res" & mins to Lex Center where you can enjoy many multicultural restaurants, shops & trails!
This property is off market, which means it's not currently listed for sale or rent on Zillow. This may be different from what's available on other websites or public sources.
